예술가의 전시장 같은 아파트 인테리어
아파트의 실내로 유입되는 자연광과 넓은 공간은 심미성과 자유로운 느낌을 선사합니다. 때문에 공간의 기능을 재구성하여 생활영역과 침실 영역을 햇빛에 잘 노출되는 곳에 배치하는 것이 목표였습니다. 이로 인해 개인 및 사회 활동을 위한 공간이 명확해지며, 사회 활동을 위한 나머지 공간들은 자유로운 특징을 갖게 되었습니다.
재료의 선택부터 자연광의 활용, 가구 및 문 등의 전반적인 요소를 'simple'에 초점을 맞추었으며 회전문을 설치하여 공간의 자유로운 유입과 연결성이 나타납니다.

아파트의 거실공간입니다. 바닥은 타일로 구분을 주어 명확하게 거실 공간이 어디인지 나타내주었습니다. 예술가의 아파트답게 벽에는 추상적인 작품이 균형에 맞춰 전시되어 있습니다.
심플한 인테리어로 소파, TV, 수납장만 배치하여 깔끔한 이미지가 완성됩니다
그 반대 공간에는 큰 작품만 벽에 배치하였으나 붉은색 의자, 심플한 전구 조명과 창을 통해 들어오는 자연광이 마치 작품 전시회처럼 느껴지게 연출됩니다. 아파트 혹은 실내에 전시회 같은 심플한 인테리어를 고려하신다면 이와 같은 인테리어는 어떠실까요?

복도공간에는 회전문이 설치되어 있어 공간의 연속성과 시각적 차단 기능이 함께 적용됩니다. 하얀 벽체에 알맞은 불투명한 백색 유리회전문을 통해 깔끔하면서 '너머의 공간'에 대한 궁금성이 유발되는 디자인입니다.
원목 프레임으로 군더더기 없는 인테리어를 완성시킨 걸 알 수 있습니다
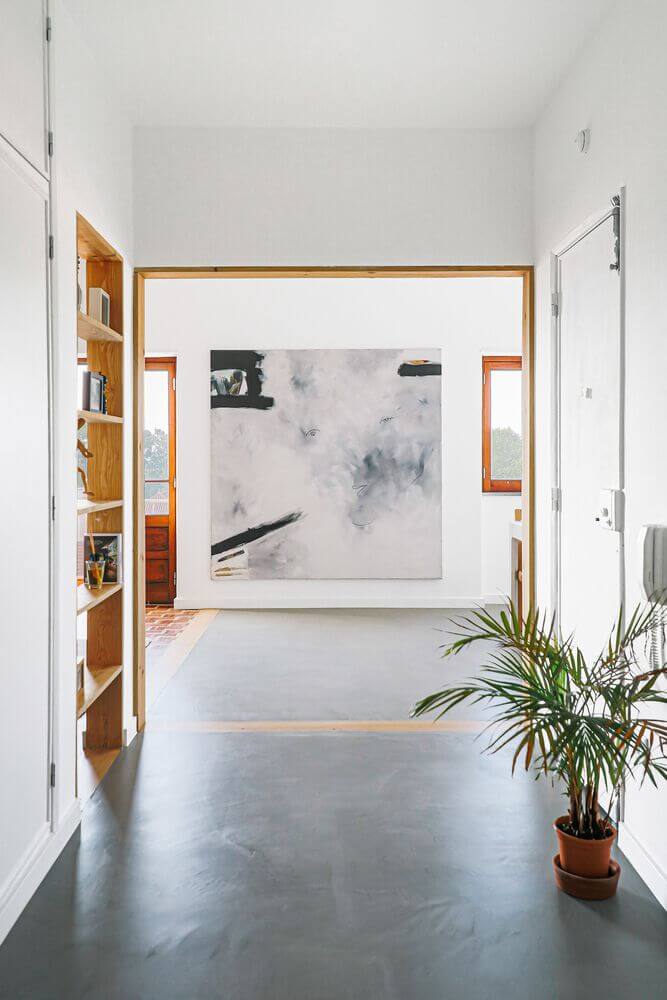



주방 인테리어 역시 깔끔하면서 심플한 디자인이 유지되고 있습니다. 화이트 및 원목을 그대로 적용하였으나 후드 및 벽의 일부분은 색상과 재질을 다르게 주어 공간에 포인트를 형성하였습니다.
수전도 스테인리스 재질을 사용하여 현대적이면서 세련된 분위기를 연출하도록 섬세한 요소까지 신경 썼다는 것을 알 수 있습니다.
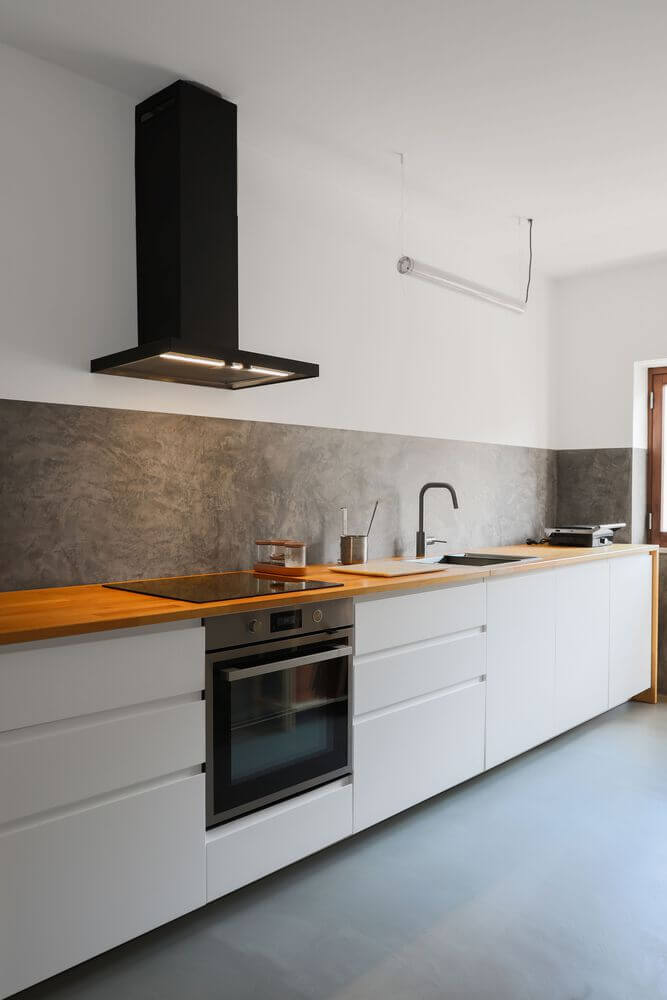
화장실 역시 주방과 비슷하게 인테리어 되어 있습니다. 스톤의 질감이 느껴지는 포인트 벽체와 원목, 나무가 있어서 마치 자연에 온 듯한 느낌을 줍니다.
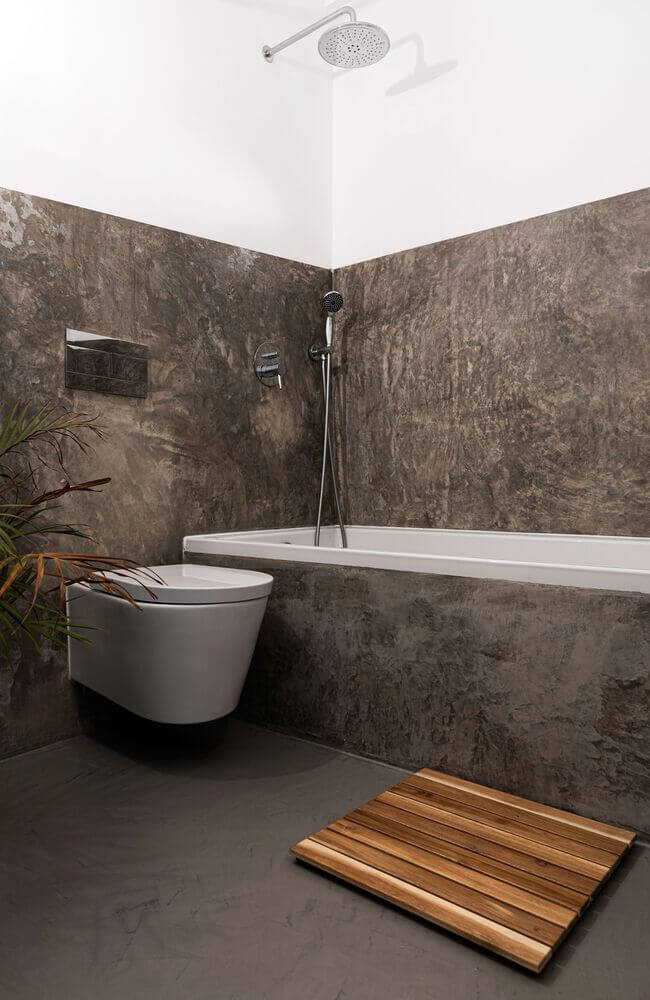



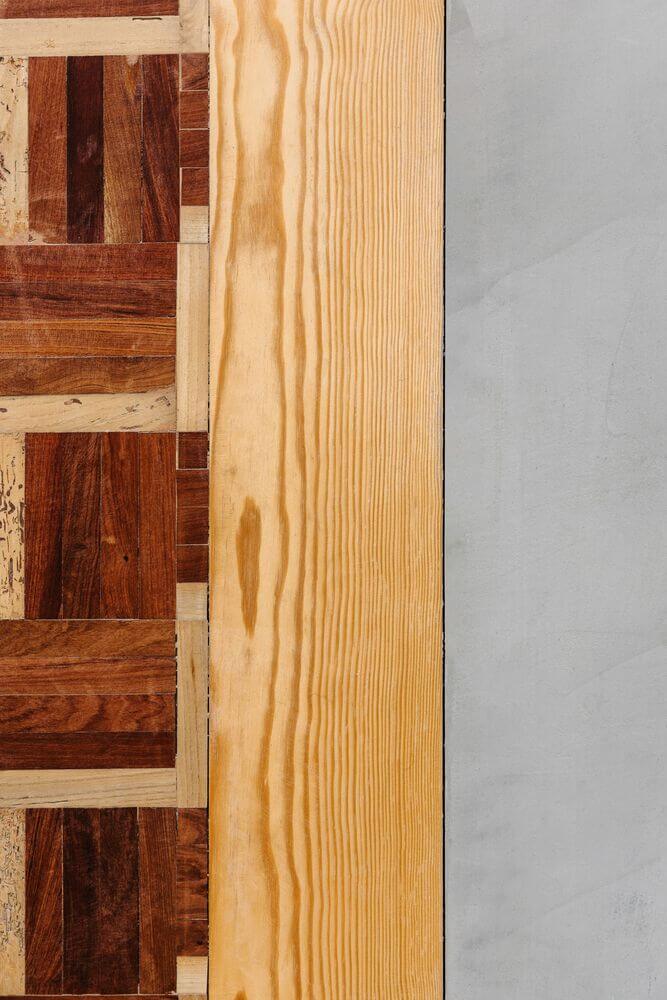


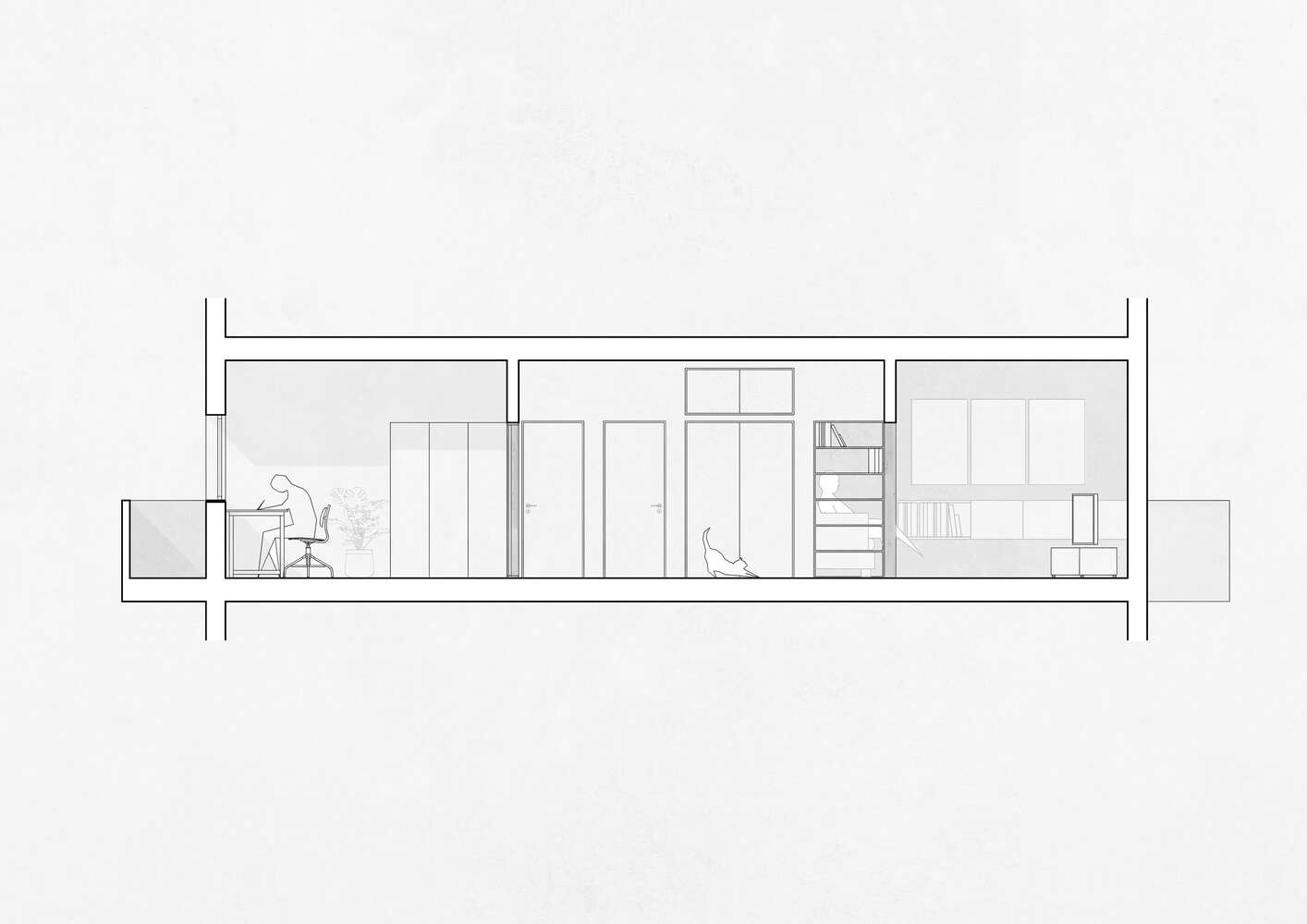
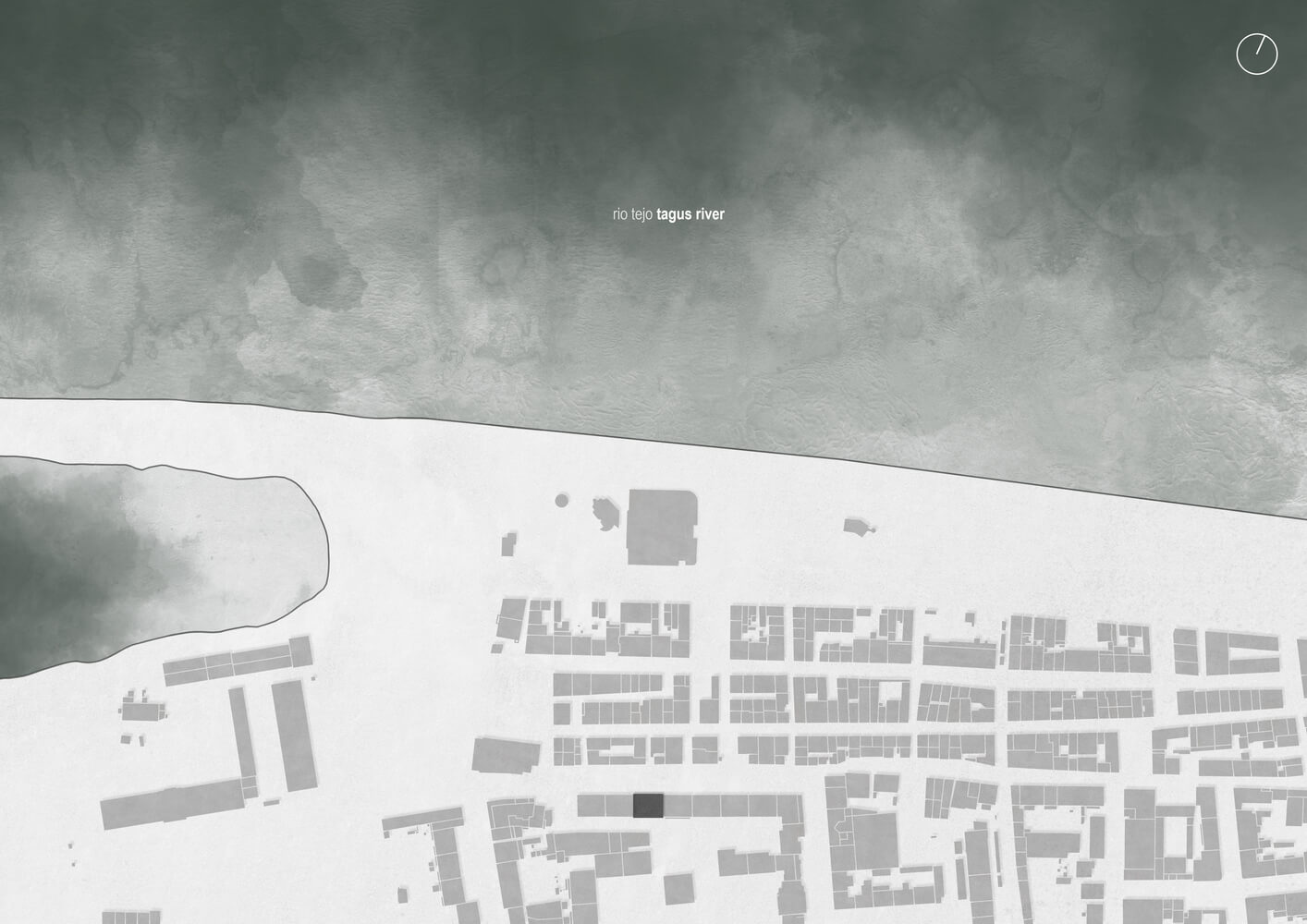
The project focuses on an apartment located in Barreiro, which belonged to the pioneer of Portuguese photography and cinematography, Augusto Cabrita, who used to say during his lifetime that "simplicity was the pinnacle of intelligence."
The apartment is located on the fourth floor and has a view over the Old Barreiro and Lisbon, offering an unobstructed view. After the first visit to the apartment, we became aware of the behavior of light, its presence in the space, the sense of spaciousness it provided, along with the view over the Tagus River, which gave us a feeling of freedom, a kind of invitation to dream.
The proposal resulted from the combination of this perception during the apartment visit and the translation of the idea conveyed by Augusto Cabrita into physical space. In this way, the aim was to reorganize the functions of the spaces, moving the living areas to the zone with a view over the river and placing the sleeping areas in the zone with better sun exposure. This transposition allowed for the aggregation of the more private functions, freeing up the rest of the spaces for social activities, and integrating the circulation areas with the living room. This choice made it possible to create a larger and more expansive living room.
Due to the limited space of the architectural object, the typology was developed in a way that creates a succession of spaces using natural light as the unifying element of the interior spaces of the apartment. The various visual axes guide the person through the architectural spaces, perceived as a unified whole.
All actions, from the choice of materials to the utilization of natural light, furniture, and doors, aim to be simple, while also imbuing the proposal with charisma. This charisma is accentuated by the creation of a rotating door interpreted as a portal, "the Gate, " to the realm of dreams. The form and materiality allow light to pass through during the day and become the "source of light" in the house at night. The flooring and wooden profiles were chosen to tell the story of the apartment's past while simultaneously dividing the total space into smaller zones.
출처: Archdaily
'닮고싶은 인테리어 디자인' 카테고리의 다른 글
| 미니멀라이프를 즐길 수 있는 주택 우드인테리어 (0) | 2023.09.13 |
|---|---|
| 무용수를 위한 30평대 아파트 리모델링 인테리어 Apartment remodeling interior (0) | 2023.09.06 |
| 주택 거실 주방 미니멀 우드 인테리어 house minimal interior (0) | 2023.08.23 |
| 30평 소호 아파트 인테리어 리노베이션 Soho Art Loft (1) | 2023.08.18 |
| 10평 아이있는 좁은 아파트 세컨드하우스 인테리어 small apartment interior (0) | 2023.08.12 |




댓글