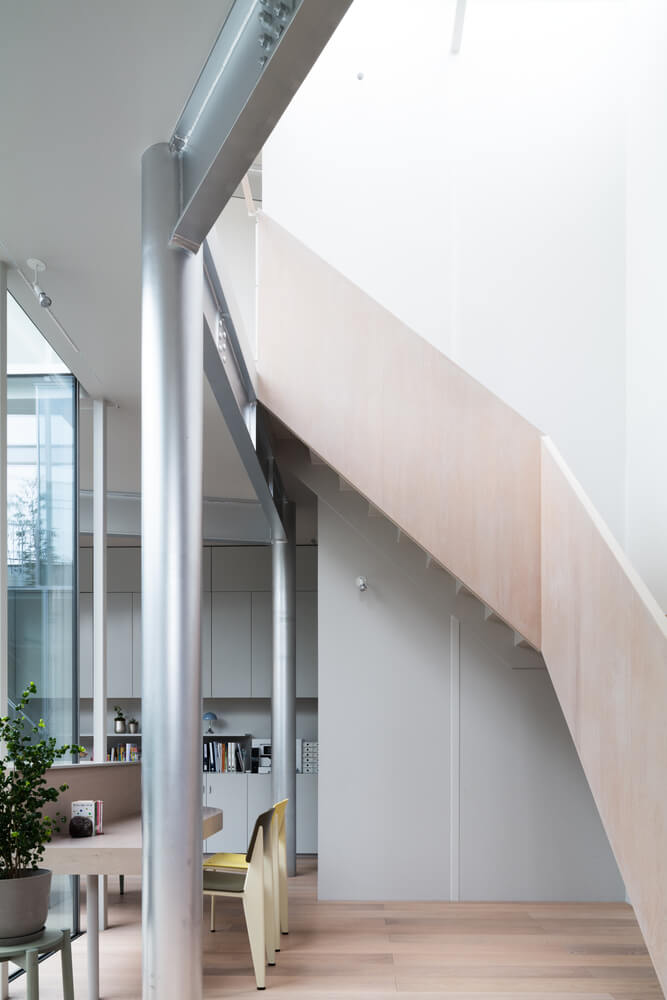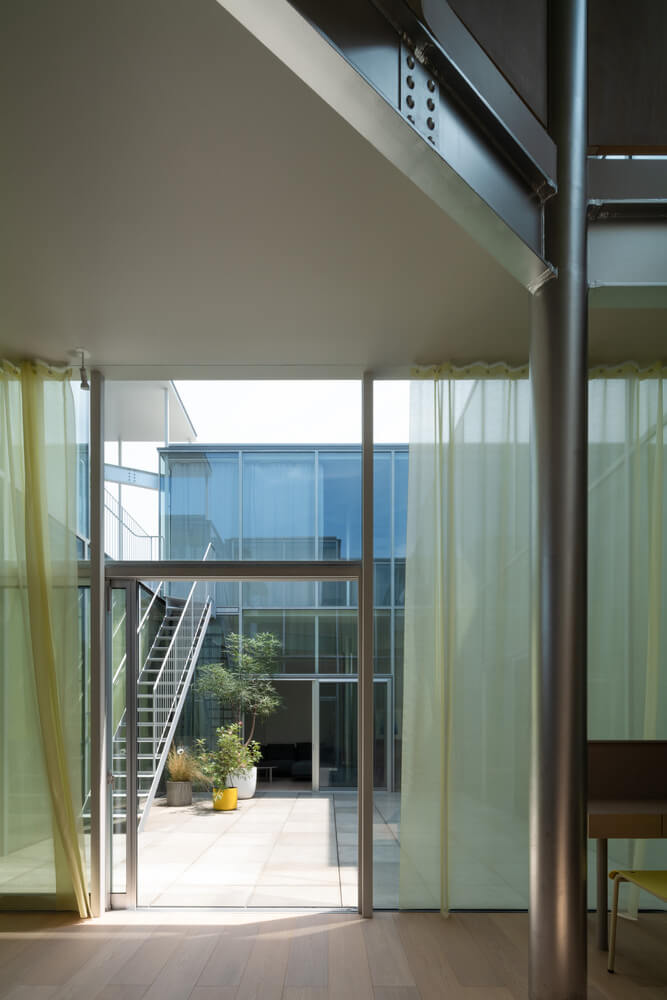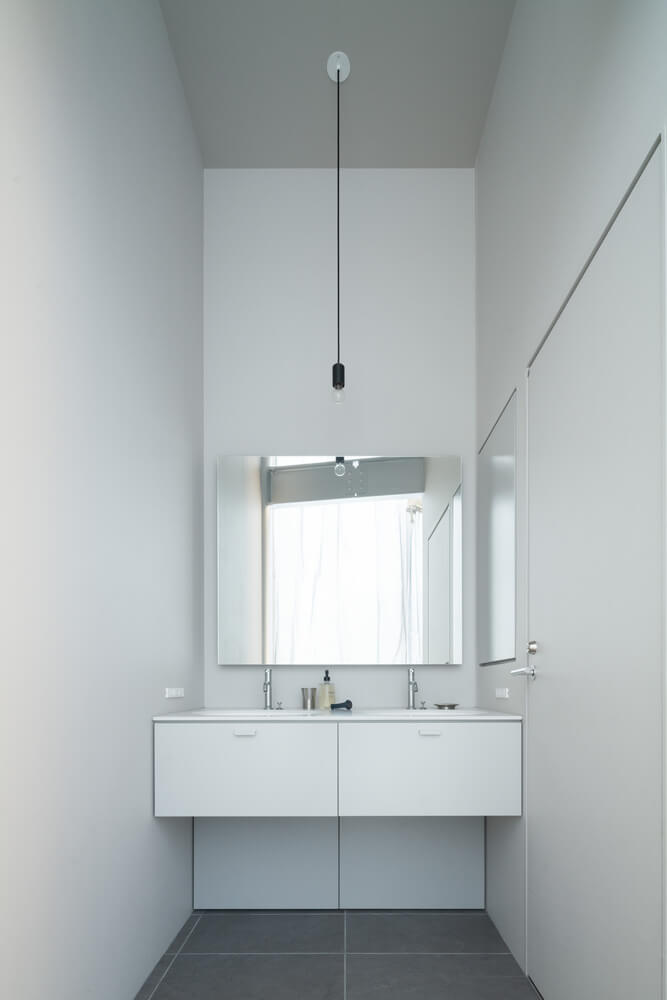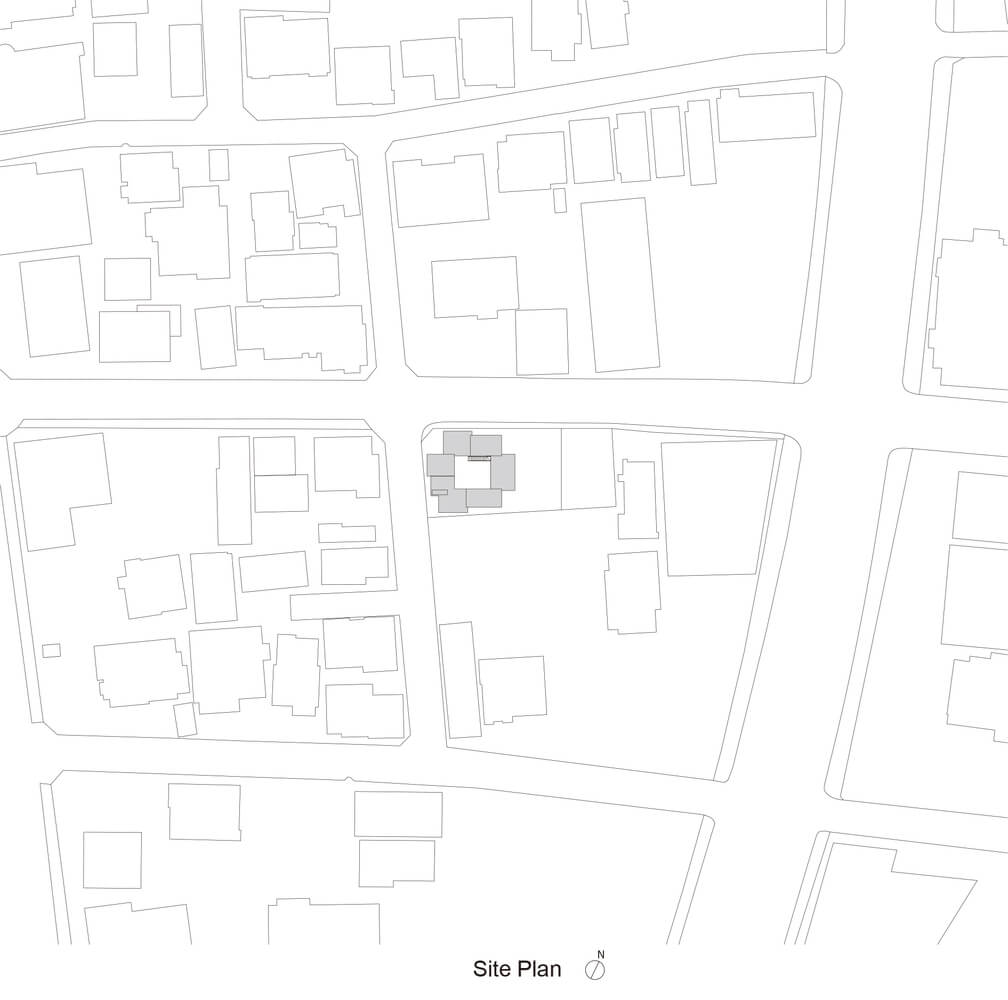일본에 위치한 유리로 뒤덮인 하우스. 이 주택은 형태의 최적화를 구조의 명제로 삼지 않고 수평력을 지탱하는 구조와 건축의 윤곽에 대해 생각하는 것으로 시작되었습니다. 결국 중앙을 중심으로 척추 같이 다각형 틀이 감싸는 구조로 생활권이 형성되며 유대감과 독립적인 성격을 갖게 되었습니다.
가족의 유대감과 독립을 위한 주택 디자인

- category architecture
- date: 2022
6인 가족을 위한 주택으로 주택가 중심에 지어졌습니다. 주변의 풍경과 동네와는 인연이 없기에 가족을 보호할 수 있는 공간을 조성하기 위해 공간 영역들이 모인 안뜰형 레이아웃의 형태로 설계되었습니다.


가족은 서로 강한 유대감을 갖고 있으나 서로 독립적인 성격이 있어 '개인 간의 관계를 존중하며 친밀한 거리감과 개인적인 거리감이 동시에 존재'할 수 있도록 공간을 구성하였습니다. 때문에 연속되는 기둥과 닫힌 원형 다각형을 구성하여 '전체'를 구성하지만 이 속에는 '부분'이 형성되도록 하였습니다.
즉, 무의식적으로 삶의 공간을 느슨하게 나누는 풍경이 되면서, 관심을 돌리게 되면 관계를 형성할 수 있도록 말이죠



뿐만 아니라 하나로 연결된 공간에서도 흩어져 있는 기둥들로 인해 다양한 공간이 발생하며 가족 구성원마다 각자 다른 시간을 보내는 것이 가능해졌습니다.

주택 실내
유리로 뒤덮인 주택으로 시각적 연결성이 뛰어난 하우스입니다. 현대적이면서도 세련된 외관이 특징이나 투명성으로 인해 개인의 프라이버시는 취약하다는 단점이 있습니다.
때문에, 각 공간마다 커튼을 설치하여 공간을 보호함과 동시에 자연광의 유입을 조절하도록 하였습니다.
















Swaying Fixed Point - Is it possible to think of architecture from the perspective of a structure in which bodily sensations are the determining factor? In this architecture, we started by thinking separately about the structure that bears the horizontal force and the outline of the building, without making the optimization of the preceding form a proposition of the structure. In the end, we created a structure in which a thin rectangular frame that defines the living area wraps around a spine-like polygonal framework placed in the center of the space. Both act as if they have separate intentions while influencing each other.
Then, when deciding the position and cross-section of the member, there is room to rely on physical sensations to make decisions within the scope of rules that ensure mechanical rationality. The design progresses while the structure, which is supposed to be a fixed point, oscillates, for example, if the distance between the pillars is widened a little more, it will be more comfortable, and if the angle of the beams is a little deeper, the space will feel more connected.
This project is a house for a family of six, built in a residential area neither in the city center nor in the suburbs. In order to create a protected place for the family in a beautiful landscape and a site environment with no ties to the neighborhood, we arranged a courtyard-type layout with small volumes strung together. A family is a collection of individuals with strong ties, but who are independent of each other.
We envisioned a space where intimate and personal distances exist at the same time while respecting such relationships between individuals and feeling each other's signs and actions. The continuous columns and beams are the "whole" that constitutes the closed circular polygon, but they are also the "parts" that create the space. Unconsciously, they become scenery that loosely divides the space in our lives, and if we turn our attention to them, they become a place of refuge or a friend.
In addition, even in a space that is connected to one that can be wandered around, various appearances and disappearances occur due to the scattered pillars, and the complexity of the area of perception makes it possible for each member of the family to spend different times, and it occurs at the same time. Be able to accept various events.
If we assume that what rationality in modern architecture has brought about is mechanical and static order, we believe that spatial forms in which bodily sensations can intervene as determinants are equipped with human and dynamic order. Is it possible? This swaying fixed point unravels our fixed ideas and softly connects people to people, people to things, and people to events.
출처: Archdaily
'실내 건축 디자인 참고 자료' 카테고리의 다른 글
| 상업공간 시설 건축 개조 리노베이션 Batel Store renovation (0) | 2023.08.27 |
|---|---|
| 오피스 건축 리모델링 사무실 The White Renovation Office Building (0) | 2023.08.26 |
| 사무실 건축 인테리어 디자인 office architecture Forsman & Bodenfors (0) | 2023.08.22 |
| 주방 인테리어, 디자이너들은 어떻게 디자인하는가? Designers’ Kitchens (1) | 2023.08.19 |




댓글