산업 건축의 날 것에서 영감을 받아 창의적인 에너지를 반영한 오피스 건축입니다. 해당 건축은 8층으로 약 8000㎡ 정도이며 해당 사무실은 5층을 차지하고 있습니다.
사무실 건축 디자인
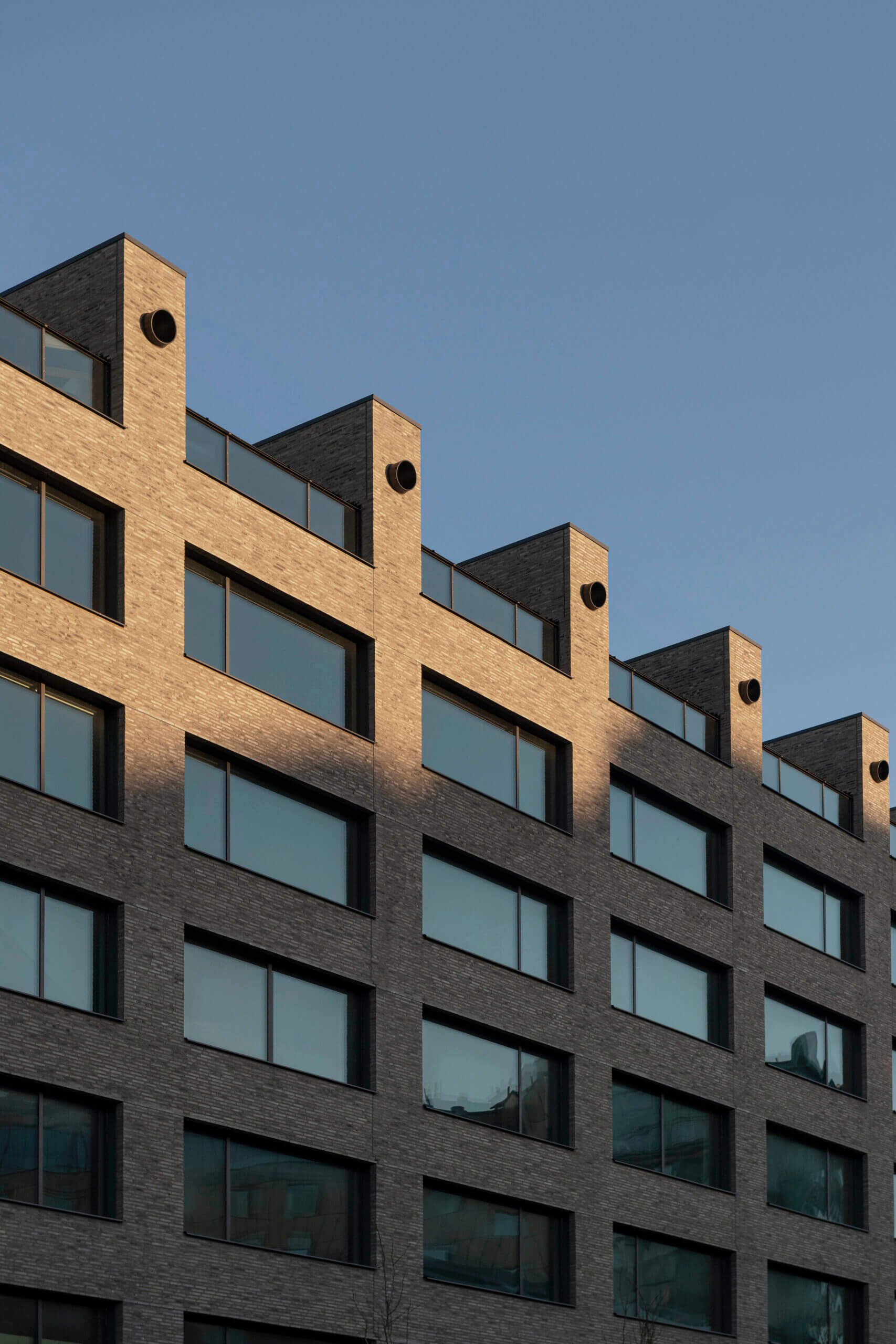
- category architecture
- date AUG 04. 2023
디자인 과정 전반에 걸쳐 해당 건축은 외부 및 디자인 개념의 통합이 이뤄지며 중심적인 역할을 수행했습니다. 입주자의 요구에 적응시킬 수 있도록 유연한 사무실 공간을 만드는데 중점을 두었으며 산업 건물의 실용적인 심미성에 맞추어 실내를 디자인했습니다.
벗겨낸 재료와 시각적 순수함을 추구하여 추가적인 표면 처리를 최소화하며 사용된 재료의 원시적인 '미'를 강조하는 매끄러운 외부와 내부의 전환으로 디자인하였습니다.
- 산업 건축의 날 것의 매력에서 영감을 받은 디자인
- 창의적이고 유연한 사무실 공간
- 실용적인 '미'
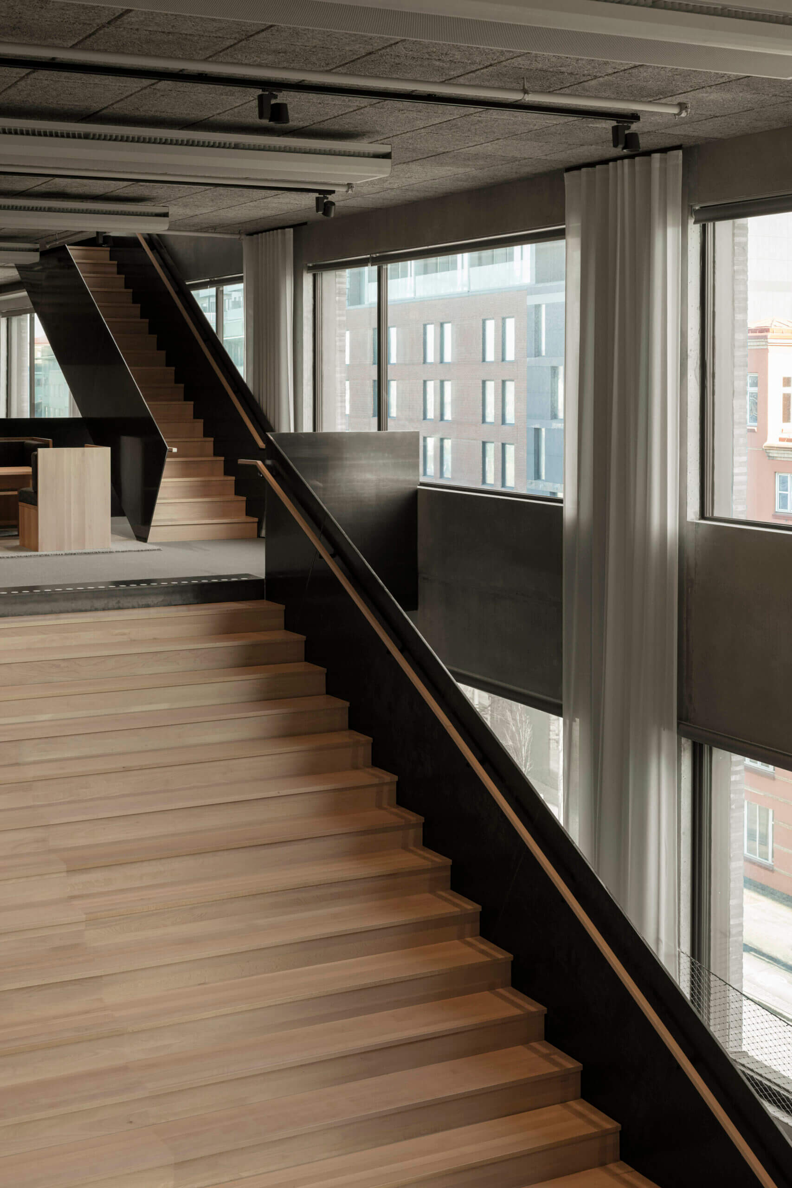
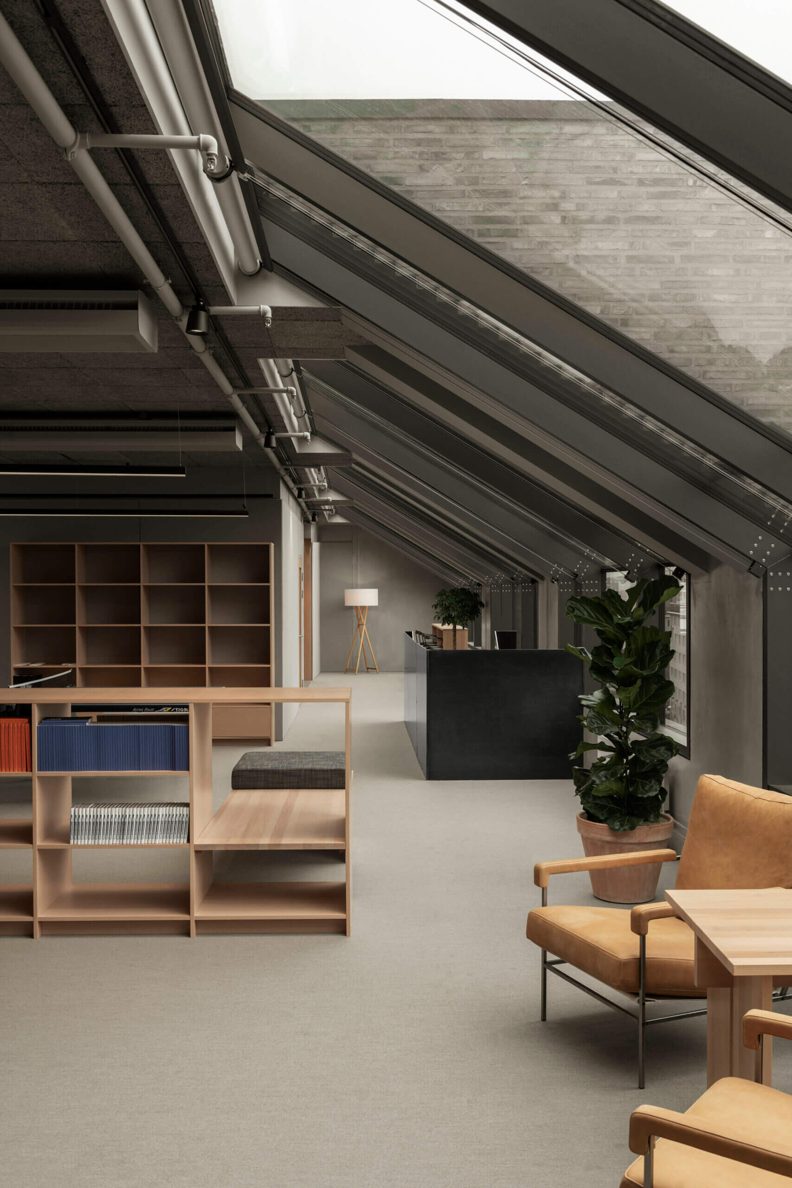


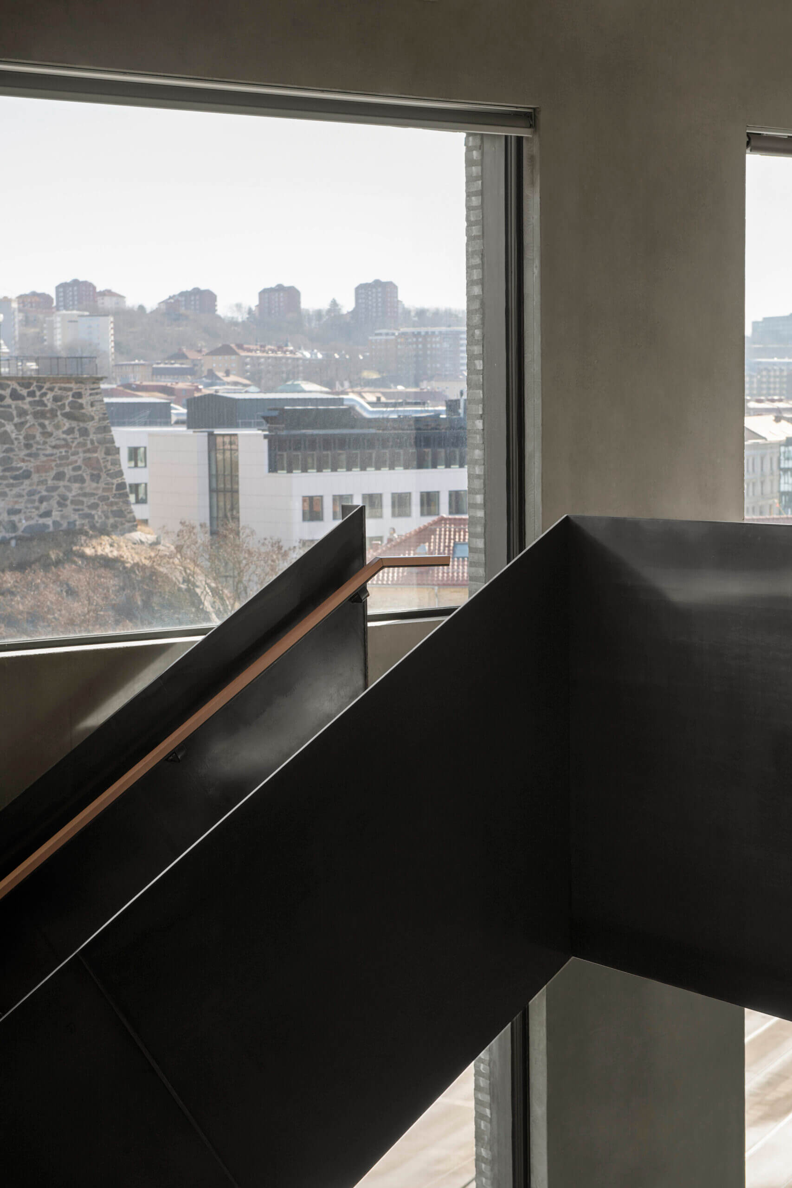
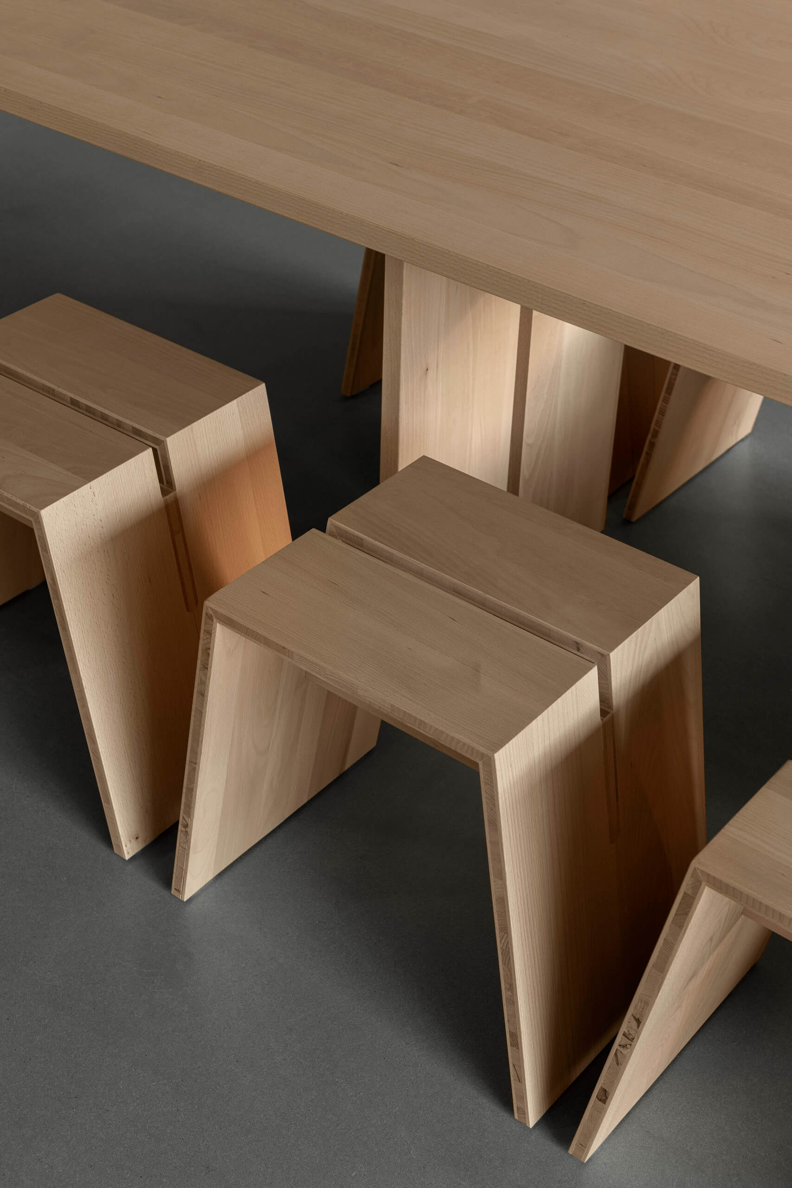
Forsman & Bodenfors is a minimal interior located in Gothenburg, Sweden, designed by Olsson Lyckefors. The design of the office building was inspired by the raw charm of industrial architecture, echoing the creative energy that drives Forsman & Bodenfors. With the design aesthetically akin to Paris’ renowned Centre Pompidou, the creative approach aligns perfectly with the city’s objective to rejuvenate the areas of Stora Badhusgatan and Skeppsbron, transforming them into dynamic hubs that foster creativity and business. The completed building boasts eight stories and spans roughly 8,000 square meters. The architectural firm was also responsible for curating bespoke furnishings for the two inaugural tenants; Forsman & Bodenfors occupying five floors and the fashion label Axel Arigato securing two.
출처: Leibal
'실내 건축 디자인 참고 자료' 카테고리의 다른 글
| 6인 가족이 거주하는 유리 하우스 Abe House (0) | 2023.08.28 |
|---|---|
| 상업공간 시설 건축 개조 리노베이션 Batel Store renovation (0) | 2023.08.27 |
| 오피스 건축 리모델링 사무실 The White Renovation Office Building (0) | 2023.08.26 |
| 주방 인테리어, 디자이너들은 어떻게 디자인하는가? Designers’ Kitchens (1) | 2023.08.19 |




댓글