테헤란 중심부 거리에 위치한 오피스 빌딩으로 새롭게 리모델링되었습니다. 콘크리트 구조물과 하얀 패널로 뒤덮인 외관 파사드에 발코니에서는 자연을 볼 수 있는 특징을 갖고 있습니다.
사무실 건축 리모델링

해당 건축은 재활용, 친환경, 예술적 3요소를 모두 포함하고 있는 독특한 건물입니다. 도시의 폐기물 문제를 해결하며 에너지 소비를 줄이고, 도시의 소음 및 혼잡에서 벗어나 조용한 공간을 제공해 줍니다. 또한, 도시의 미관을 개선하며 예술성을 높이는 역할도 하고 있습니다.

- 재활용: 오피스 건물은 재활용이 가능한 자재로 리모델링되었습니다. 기존 은행을 매입하지 못했기 때문에 기존 건축 구조물을 위한 유일한 해결책으로 건물 중량 감소를 의제로 삼았으며 이로 인해 많은 양의 건설 폐기물이 발생하는 것을 막을 수 있었습니다.
- 친환경: 이동식 타공 알루미늄 쉘은 열부하를 줄이고 뒤에 있는 복도의 창문을 청소할 수 있는 특징을 갖고 있습니다. 따라서 이로 인해 에너지 소비가 줄어드는 장점이 있습니다.
- 예술성: 건축 외부 파사드는 도시 격차를 표현하며 대조되는 특징을 갖고 있습니다. 이로 인해 도시의 소음 및 혼잡에서 벗어나 조용한 공간을 제공합니다. 또한, 하얀 베일에 싸인 듯한 독특한 외관이 예술성을 더해줍니다.


해당 오피스 건물은 독창성을 인정받아 여러 상을 수상한 건축으로 외관과 내부 모두에서 독창적인 디자인을 선보입니다. 외관은 하얀 베일로 감사여 도시와 대조적으로 나타나며 내부는 오래된 콘크리트 구조물과 현대의 물체들 사이의 공간으로 독특한 분위기가 연출됩니다
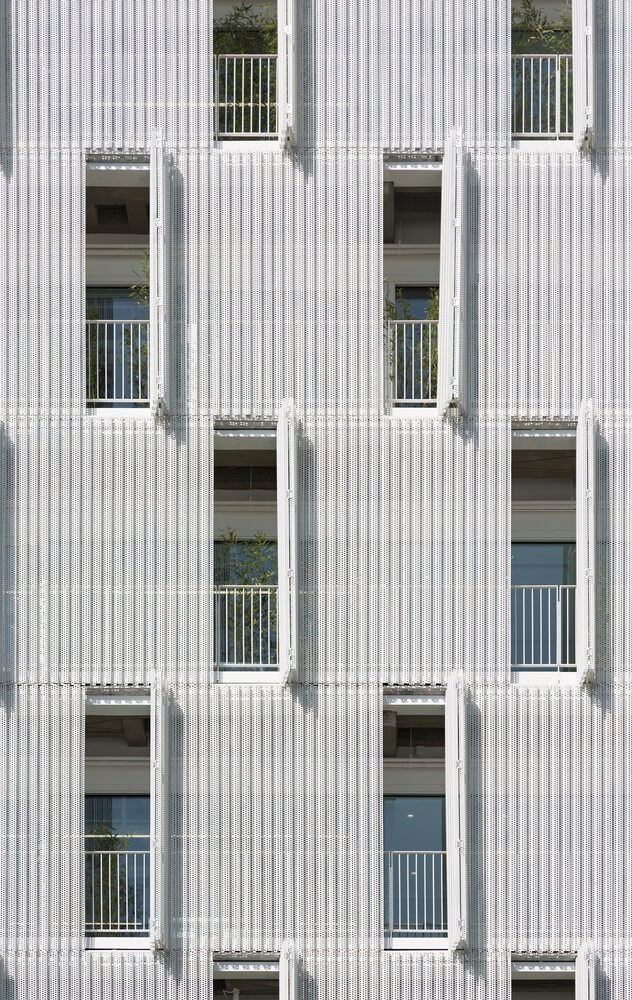
내부


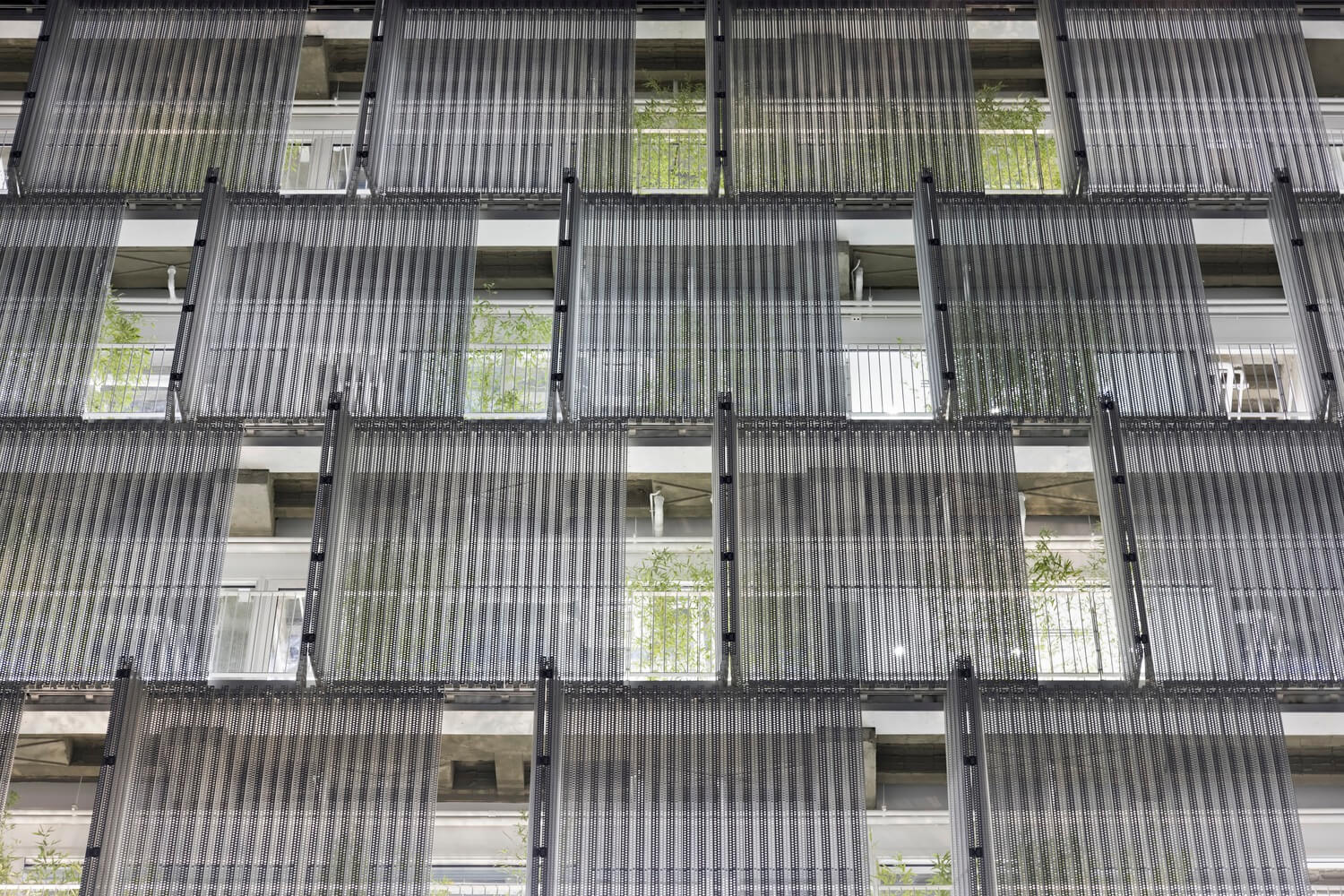
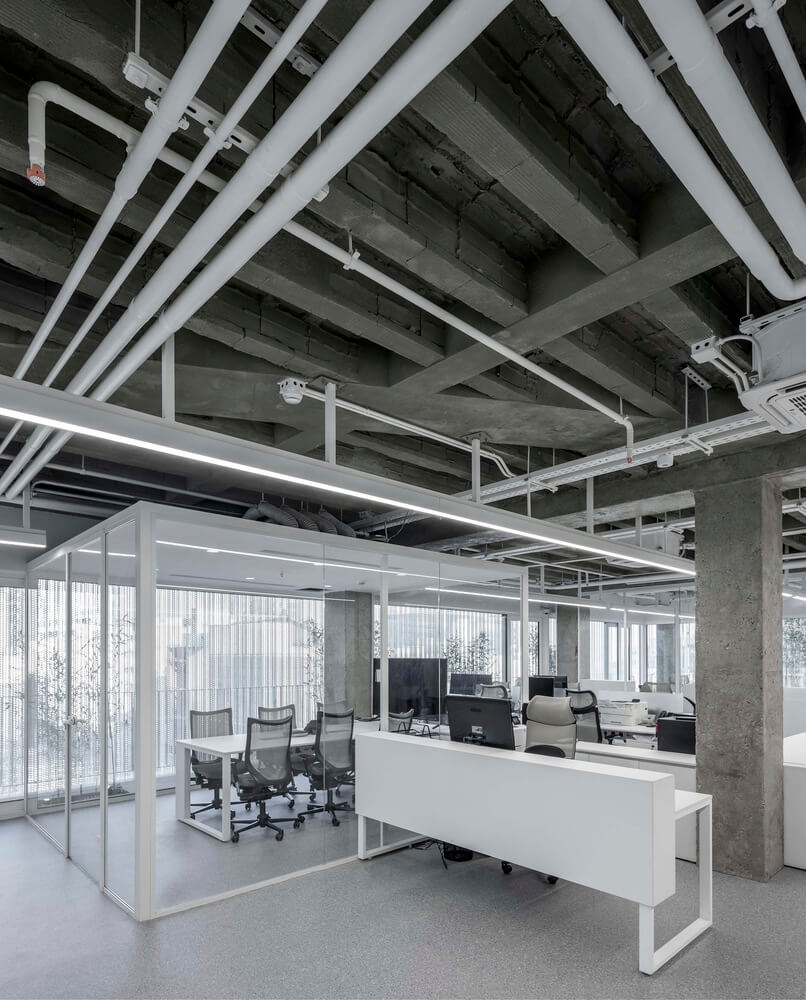

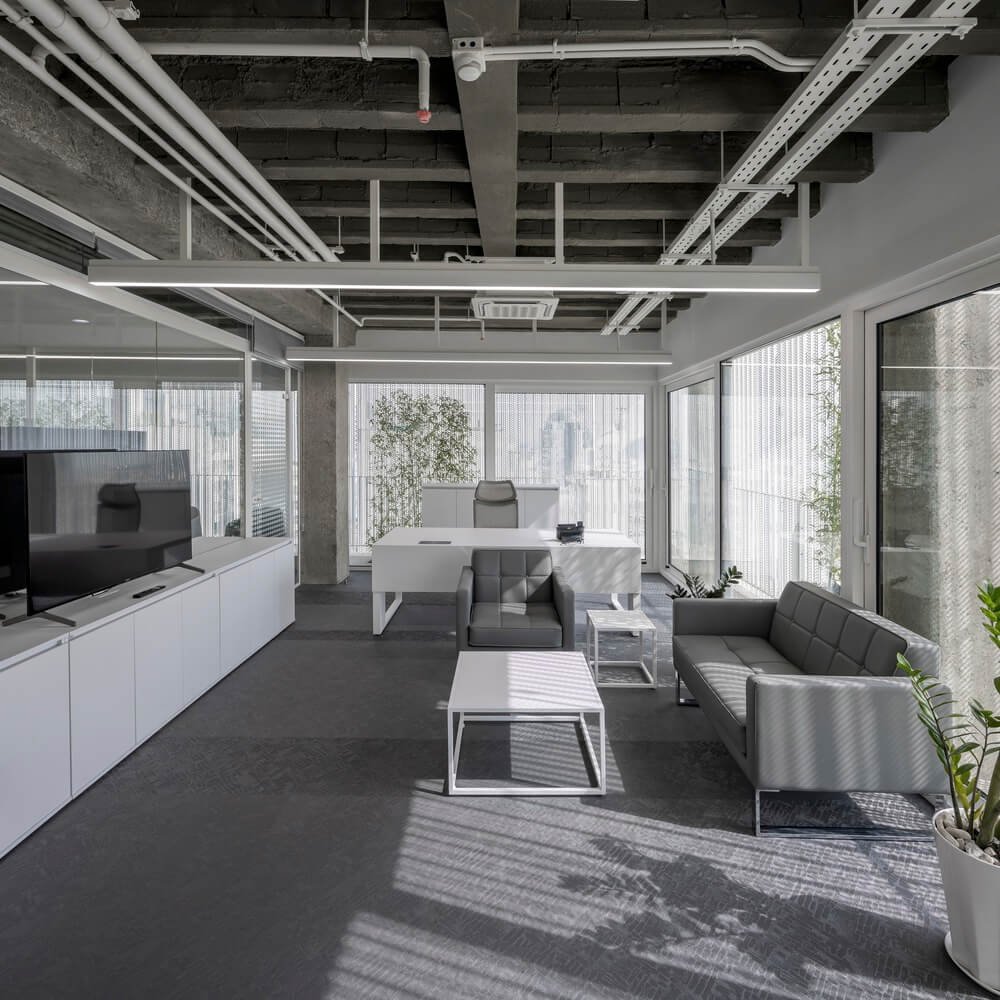


외부
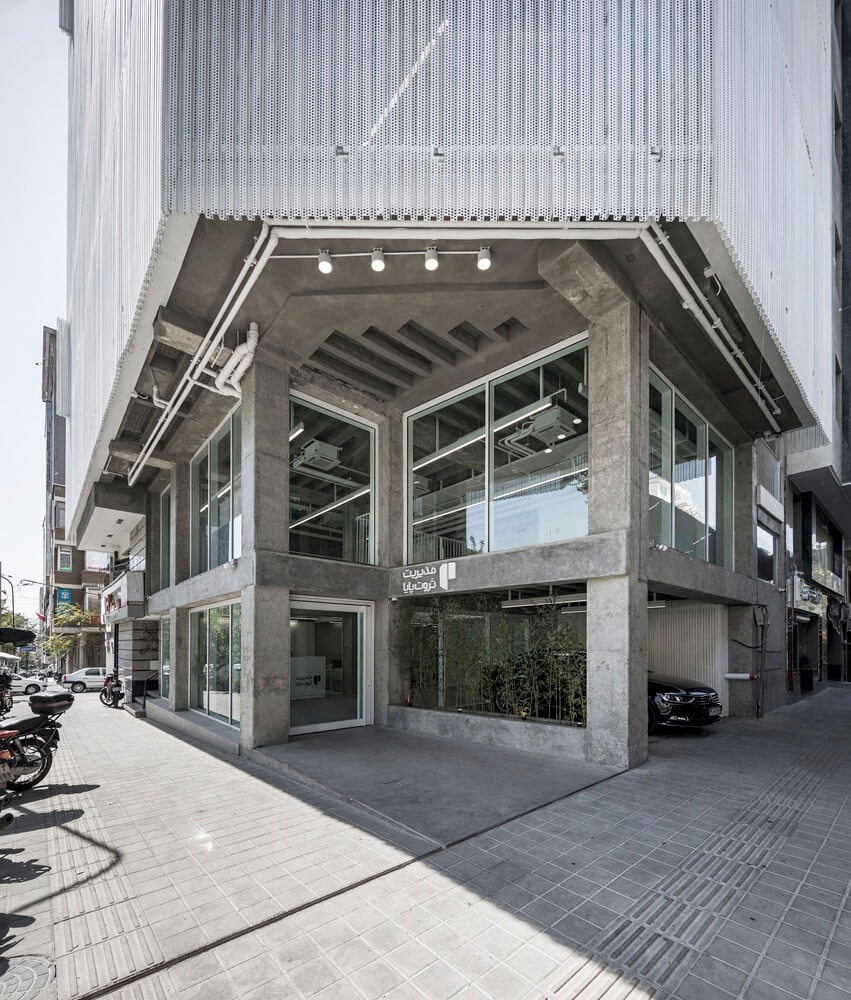
해당 도면



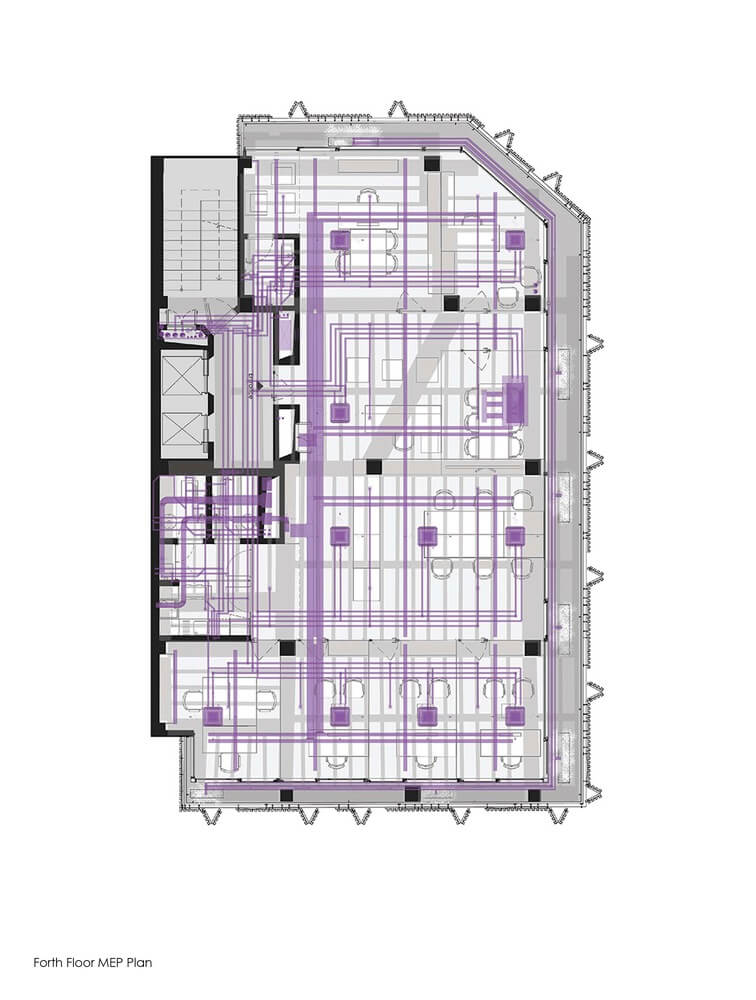
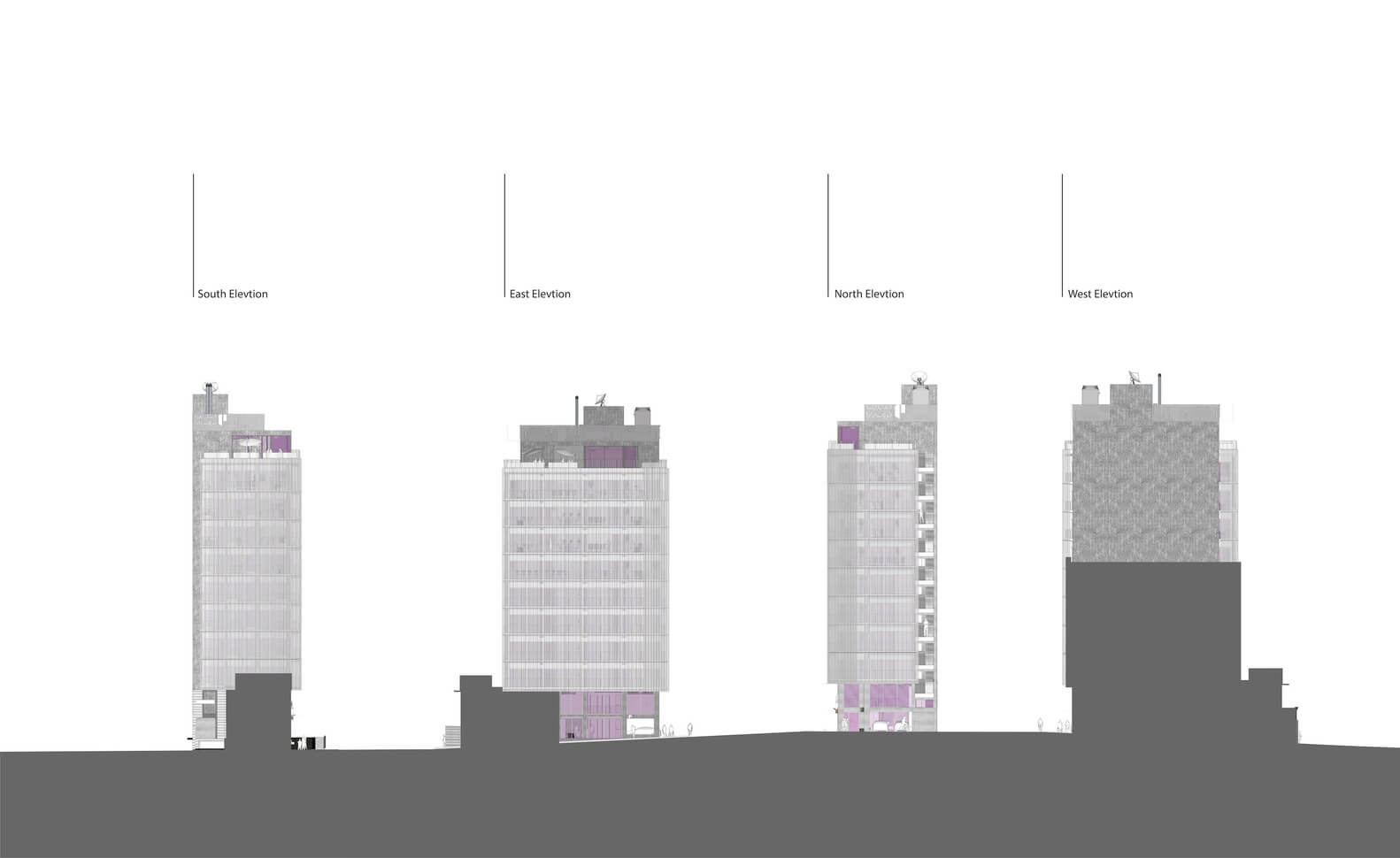






Between the urban facades of a busy street in the heart of Tehran's office zone, a 35-year old building begins its new life behind a white veil wrapped around it. The new users of the building, which are the administrative offices of a headquarters, are placed in the space between an old concrete structure and contemporary white objects and look at the white mask through a green balcony. Because the new owners failed to buy the existing bank, building Weight Loss was put on the agenda as the only possible solution to help the existing structure, and finally this whole process turned into a building design scenario; and the production of a large amount of construction waste was prevented.
Considering the view from the inside, it is pointless to provide an open view because the conditions outside are disappointing and every moment the building becomes more enclosed by the surrounding density, therefore, a second mobile perforated aluminum shell was used, which is part of the interior and It eliminates the need for curtains and while reducing the thermal load, it is possible to clean the windows from the corridor behind it. The second shell and the corridor behind it are the boundary between the building and the city and are constantly changing. During the day it is solid and impenetrable and at night it is a semi transparent source of light and reveals the interior, and in combination with bamboo plants creates a new micro yard for the offices.
The closedness of the external facade is an urban gap, which is in complete contrast with the city's uncoordinated facades and expresses silence in the bustle of the urban orchestra. According to a 2018 report by the Environmental Protection Agency, total construction waste is twice as much as municipal waste from households and businesses.
In the process, an old building was not only saved from demolition, but it became a benefit for the city and its new users; we hope that this project will cause a review of the growing trend of building destruction while reducing polluting construction waste less carbon is created to produce more materials. Apart from the concrete structure and the restoration of its surfaces, most renovation interventions are white, and two expressions of time flow in the space between what was and what is, which can be traced outside and inside of the primary and secondary spaces. The role of MEP is active and new three dimensional lines are set on the old lines of the skeleton, create the geometry of the ceilings, and are part of the interior furniture.
출처: Archdaily
'실내 건축 디자인 참고 자료' 카테고리의 다른 글
| 6인 가족이 거주하는 유리 하우스 Abe House (0) | 2023.08.28 |
|---|---|
| 상업공간 시설 건축 개조 리노베이션 Batel Store renovation (0) | 2023.08.27 |
| 사무실 건축 인테리어 디자인 office architecture Forsman & Bodenfors (0) | 2023.08.22 |
| 주방 인테리어, 디자이너들은 어떻게 디자인하는가? Designers’ Kitchens (1) | 2023.08.19 |




댓글