그리스에 위치한 이 주택은 자연과 인간의 공존, 친환경적인 건축으로 독특한 분위기가 느껴지는 것이 특징입니다. 키클라데스의 풍경이 잘 보이도록 중앙에 자리 잡고 있으며 유연한 곡선벽으로 디자인되어 우아하면서 고급스러운 느낌이 듭니다. 또한, 자연스럽게 공간 구역이 나누어지며 주변 자연환경과 조화가 이루어집니다.

미코노스 섬에 위치한 주택은 키클라데스의 풍경 중앙에 자리 잡고 있으며 유연한 곡선 벽이 가장 큰 특징입니다. 지형은 경사져 있으며 인근 바다의 전망을 즐길 수 있는 장점이 있습니다.
구불구불한 벽 디자인은 프라이버시를 보장하여 휴식을 취할 수 있는데 그리스 건축의 전통적 요소와 현대적 디자인이 결합되어 활력이 느껴지며 독특한 분위기가 연출됩니다. 구불거리는 벽은 미코노스의 건축에서 볼 수 있는 전통적인 요소이며, 콘크리트 마감은 현대적인 감성이 나타납니다.
친환경 건축 자재와 기술이 사용되어 에너지 효율이 높다는 장점이 있습니다. 외벽은 단열재 마감으로 되어 있으며 지붕에는 태양광 패널이 설치되어 전기가 생산됩니다. 내부적으로는 자연 환기 시스템이 설치되어 신선한 공기가 공급됩니다.
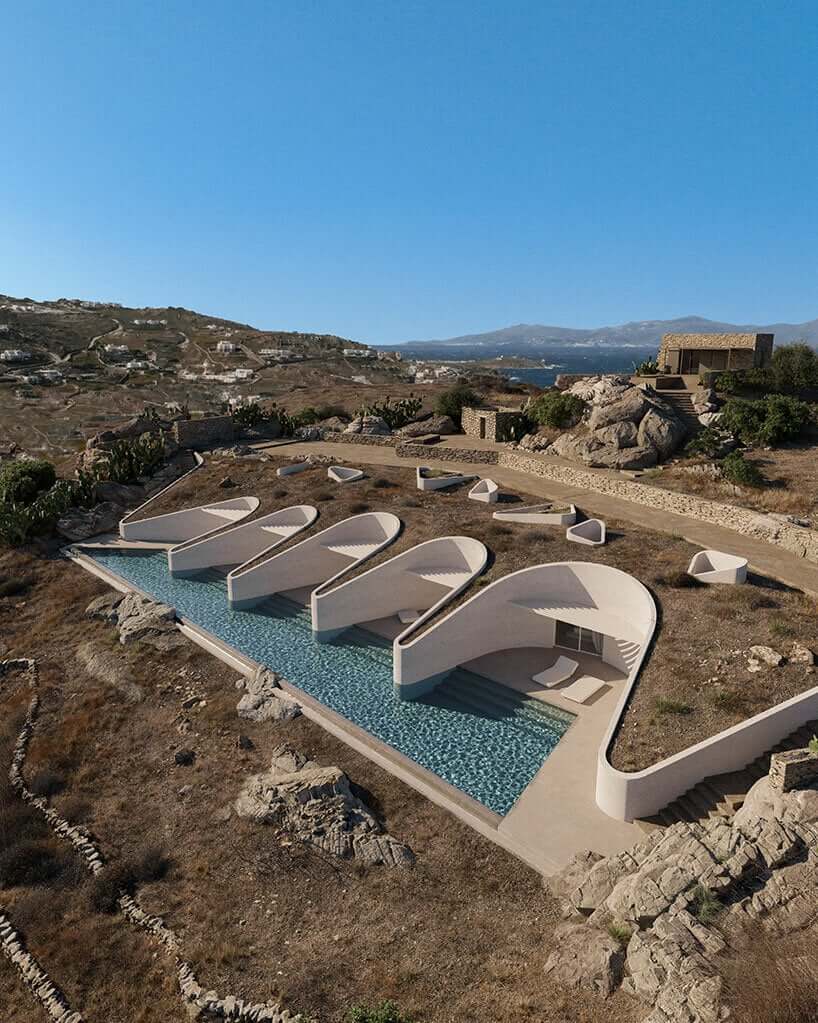
name: Curved Line Residence
architects: Gnb Architects
design team: Andreas Giovanos, Maria Vlachou, Charis Paraskevopoulos
location: Mykonos, Greece

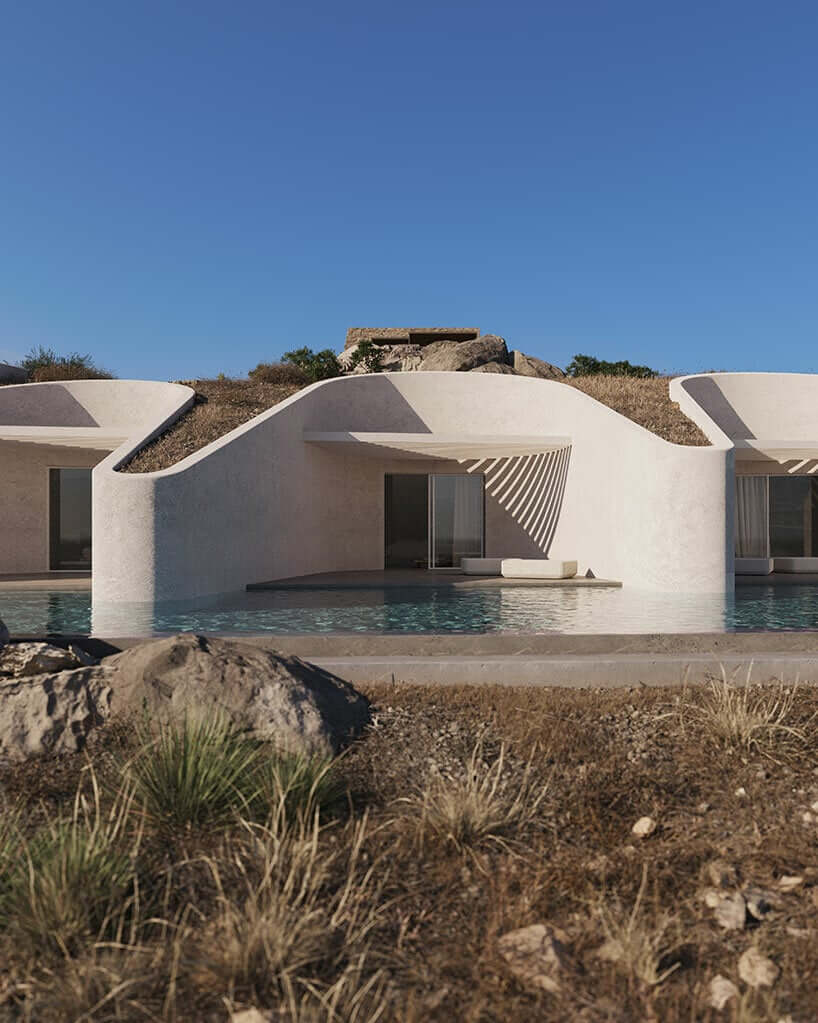
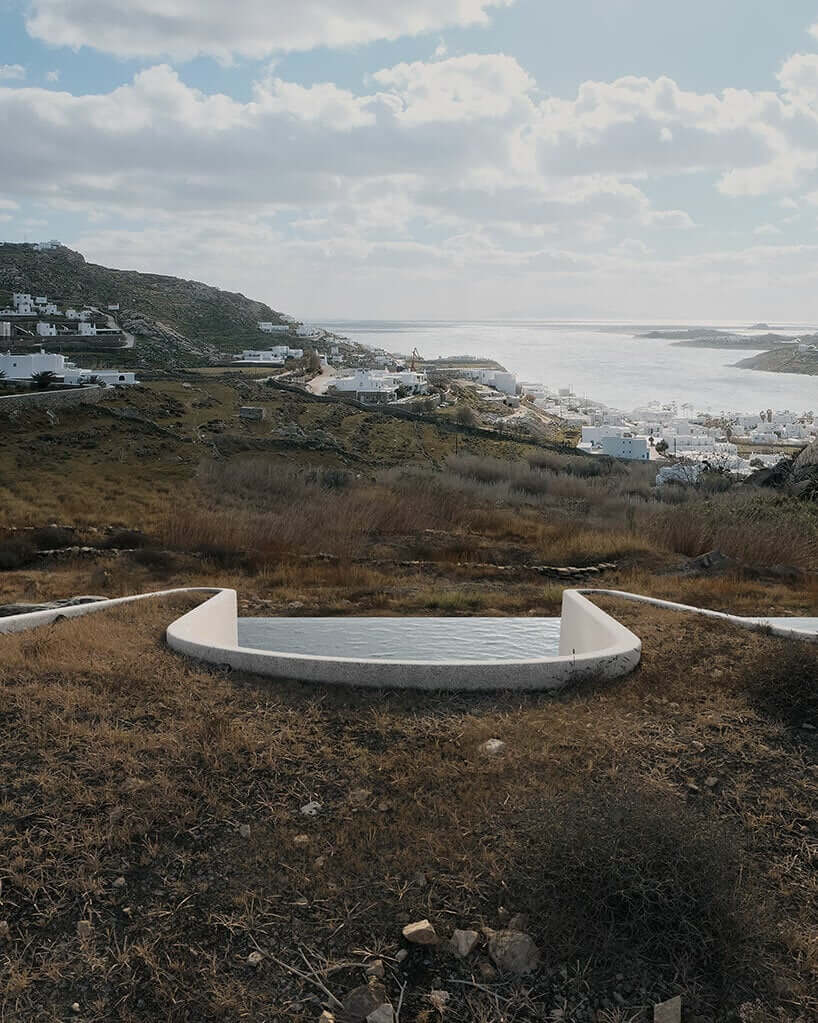
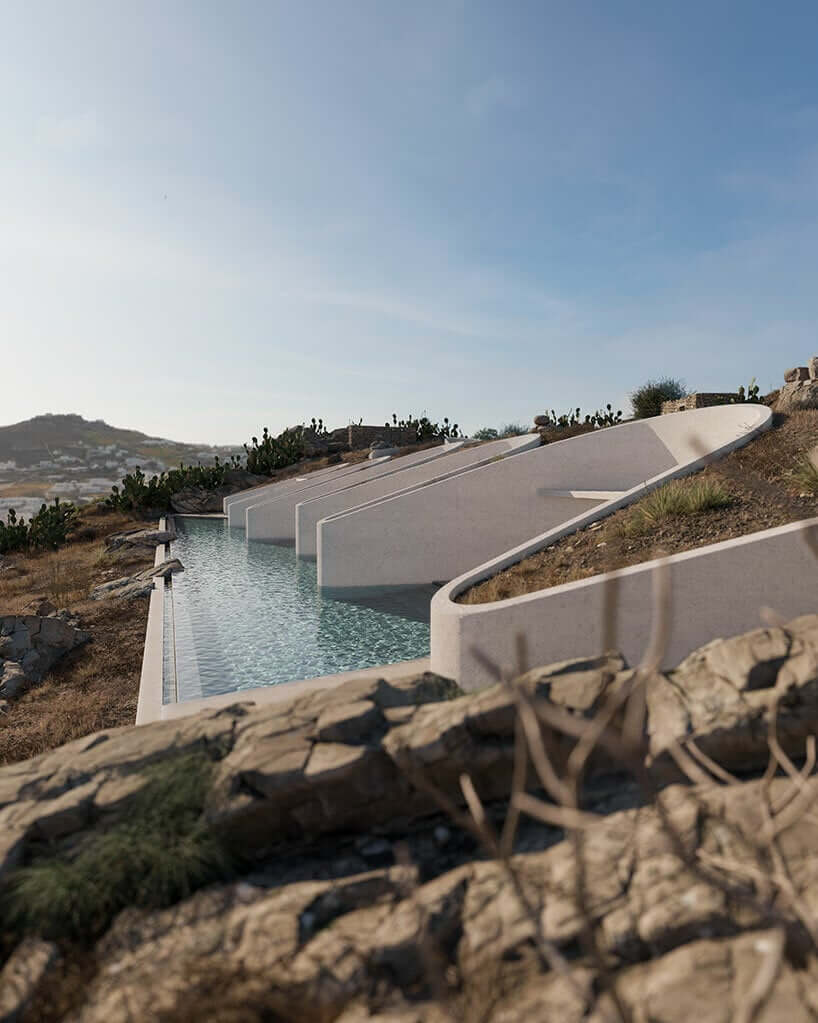



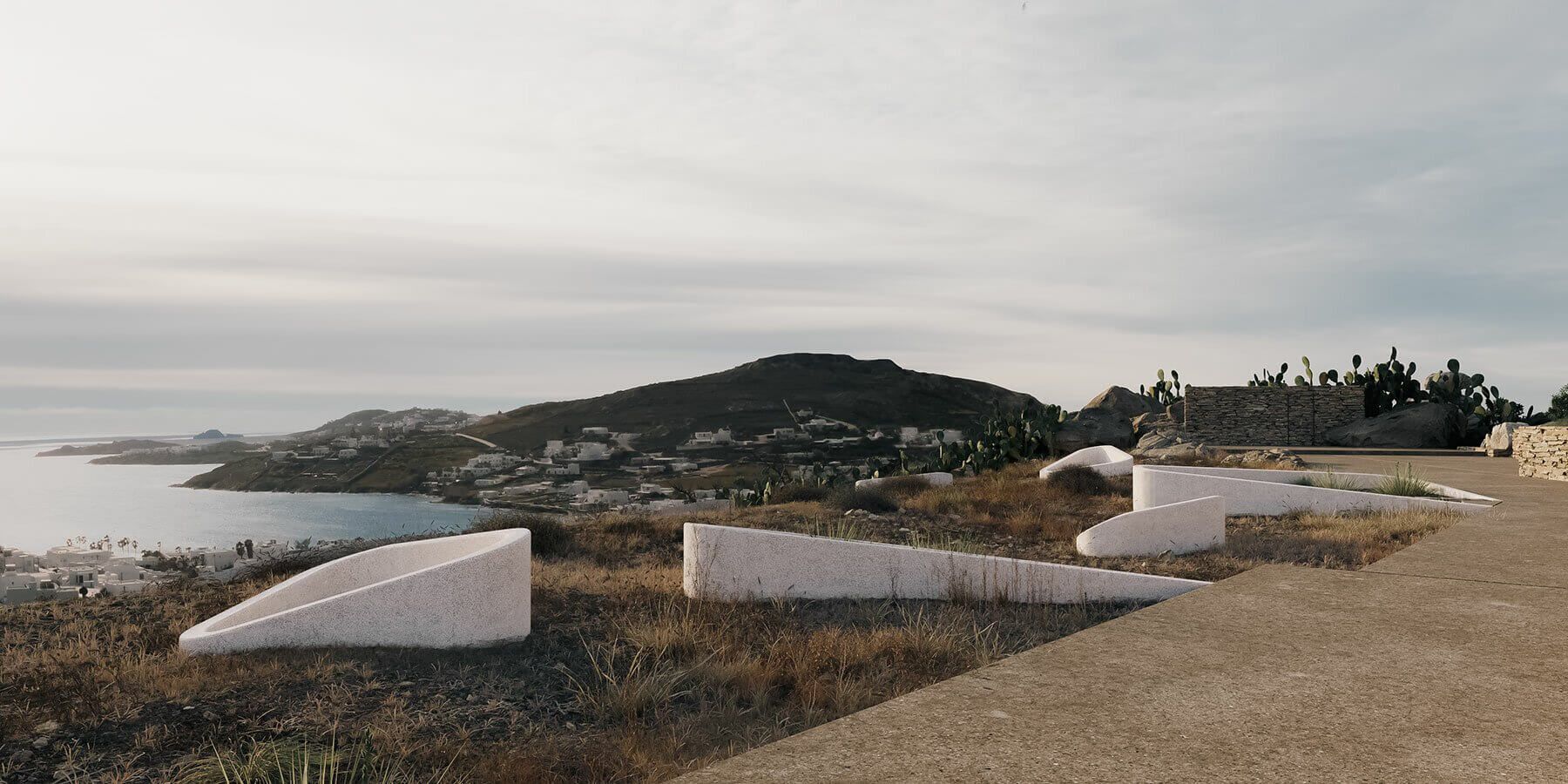

The Curved Line Residence by gnb architects is nestled on an inclined terrain amid pre-existing structures, hidden underground behind a meandering wall. This positioning offers generous views of the nearby Ornos settlement and the Aegean Sea. The design of the curved wall ensures secluded coves for privacy and recesses that align with the view axis, all bordered by a water element.
To illuminate the interior of the excavated space, gentle light passes through curved light conduits, which emerge at ground level, creating an inviting ‘garden’ adorned with sculptural elements. The primary material employed in the construction is concrete, finished with a rough white plaster surface, reminiscent of the timeless elements seen in traditional Mykonian architecture. The reference extends to the weathered rock textures and the poured pebble flooring in the outdoor areas, harmoniously connecting the residence to its surroundings.
출처: designboom
'실내 건축 디자인 참고 자료 > 건축' 카테고리의 다른 글
| 자연과 지속가능한 주택 건축 디자인 Patio House (0) | 2023.09.03 |
|---|---|
| 주택 미니멀 인테리어 리모델링 Z House (0) | 2023.08.29 |
| 학교 리노베이션 건축 디자인 Etapa Vila Mascote School (0) | 2023.08.14 |
| 어린이를 위한 보육시설 건축 디자인 SLP Center Arc (0) | 2023.08.13 |
| 산업건물 파사드 디자인 Telefónica Móviles Building (0) | 2023.08.06 |




댓글