코스타리카 산호세에 위치한 카사 파티오 주택으로 전통적인 식민지 디자인을 바탕으로 한 지속 가능한 주거 건축입니다. 내부 파티오에 문을 열고 그 주변을 둘러싸고 있는 전통적인 식민지 디자인을 모티브로 설계되었으며, 중앙 파티오를 중심으로 공공 프로그램과 민간 프로그램을 배치하였습니다.
자연과 건축, 주택 디자인

patio house
- categoty architecture, void
- date 2022
- 335㎡
이 주택의 가장 큰 특징은 중앙 파티오를 중심으로 한 설계입니다. 중앙 파티오는 집의 모든 방을 연결하는 역할을 하며, 자연 채광과 통풍을 제공하는 역할을 합니다. 또한, 토착종의 식물이 심어져 있어 자연과 조화를 이루는 모습을 연출합니다.


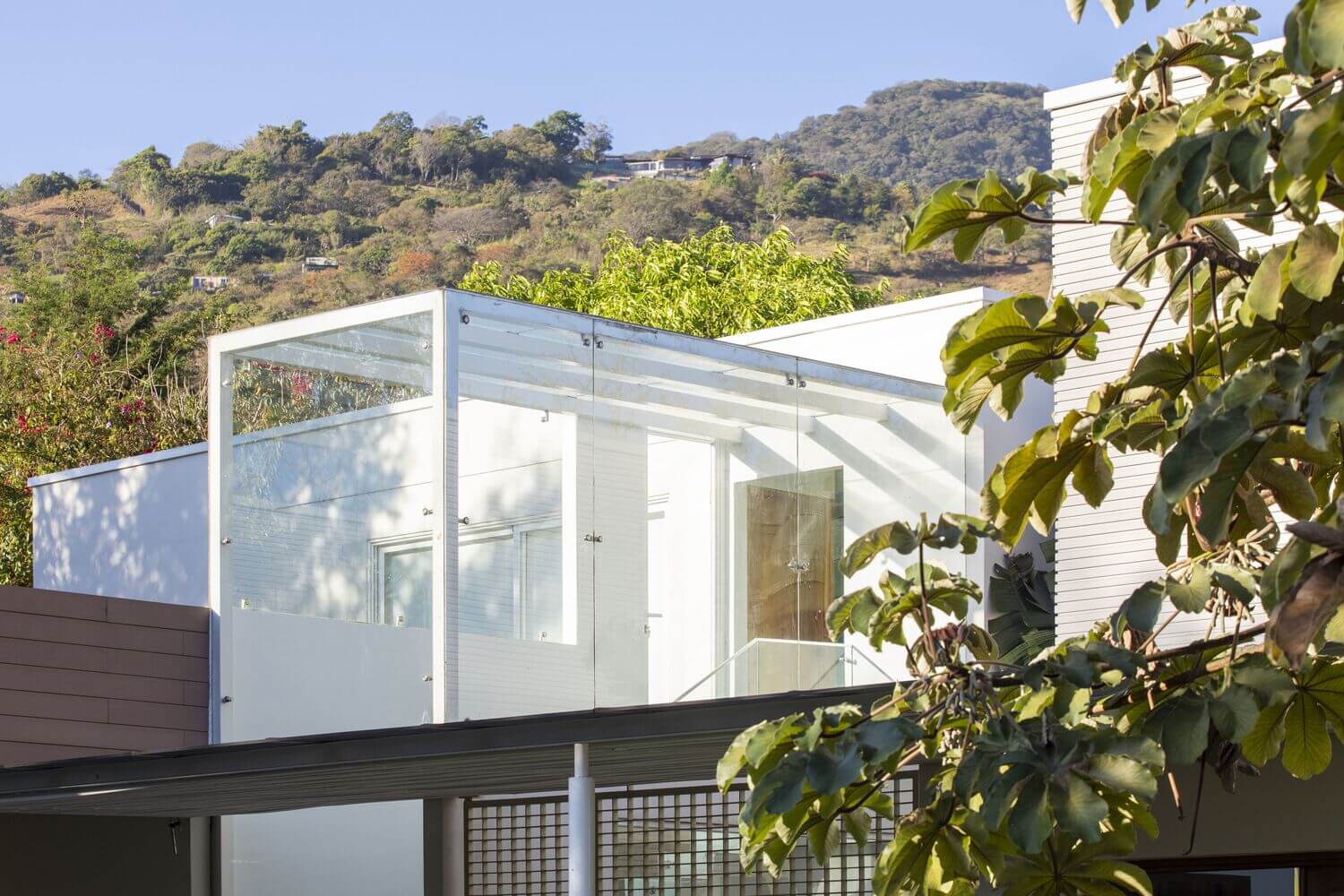
patio house는 지속 가능한 건축물로서도 주목을 받고 있습니다. 깔끔하고 밝은 하얀 벽과 창호로 자연광을 최대한 활용하여 전기 소비를 줄이는 데 도움을 주며 빗물은 정원 관개에 사용하며 주택 속 가구는 지역 재료를 사용하여 제작하였기 때문입니다.

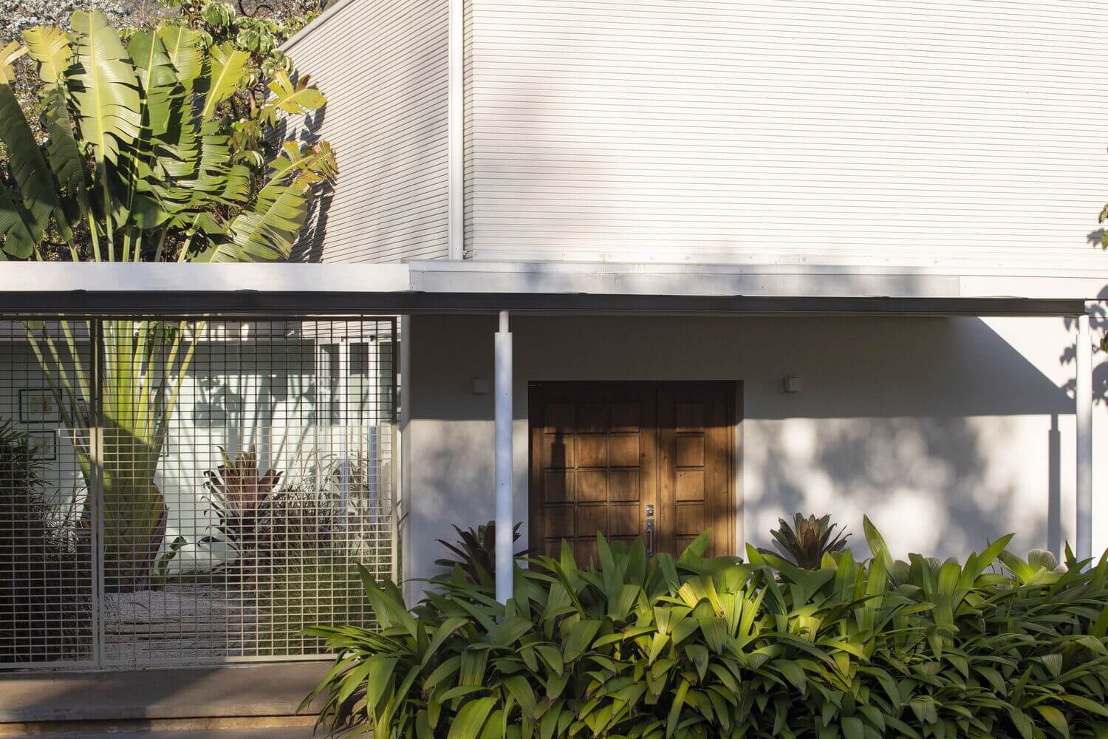

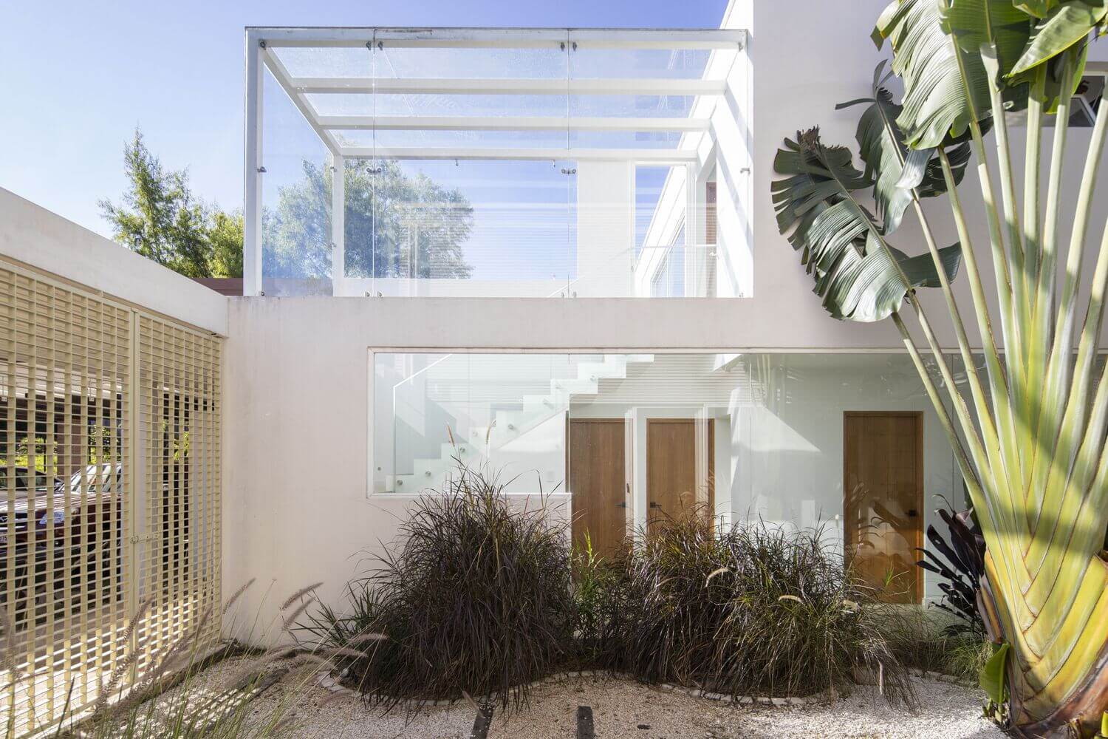
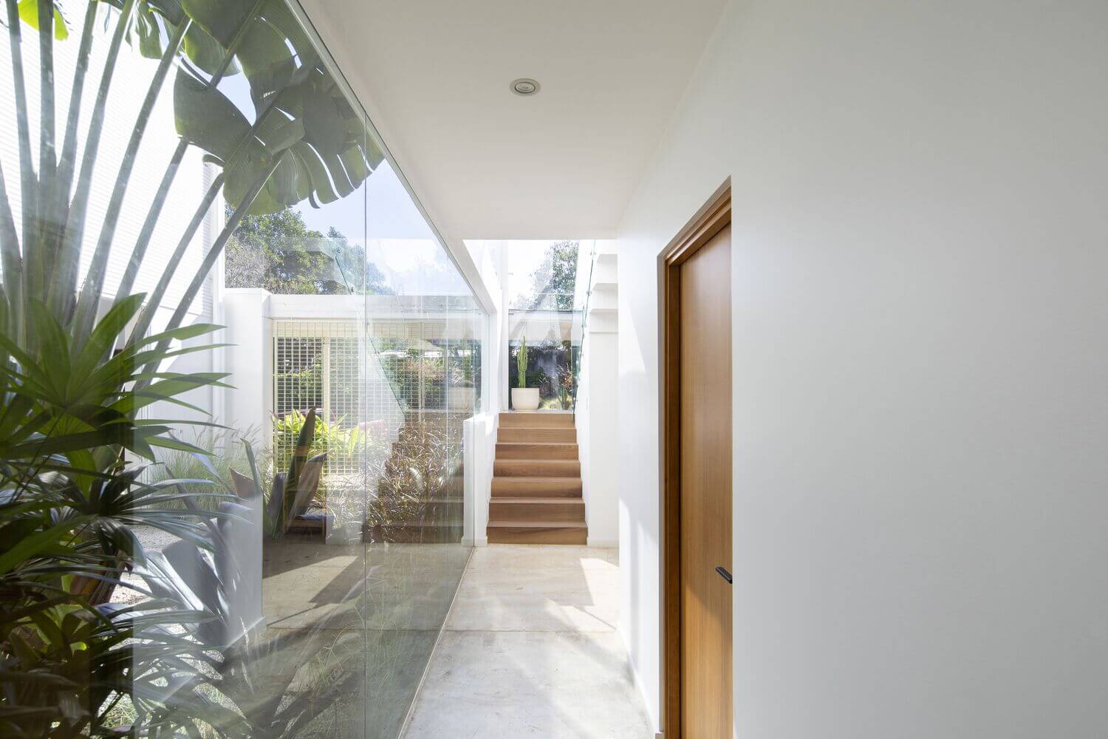
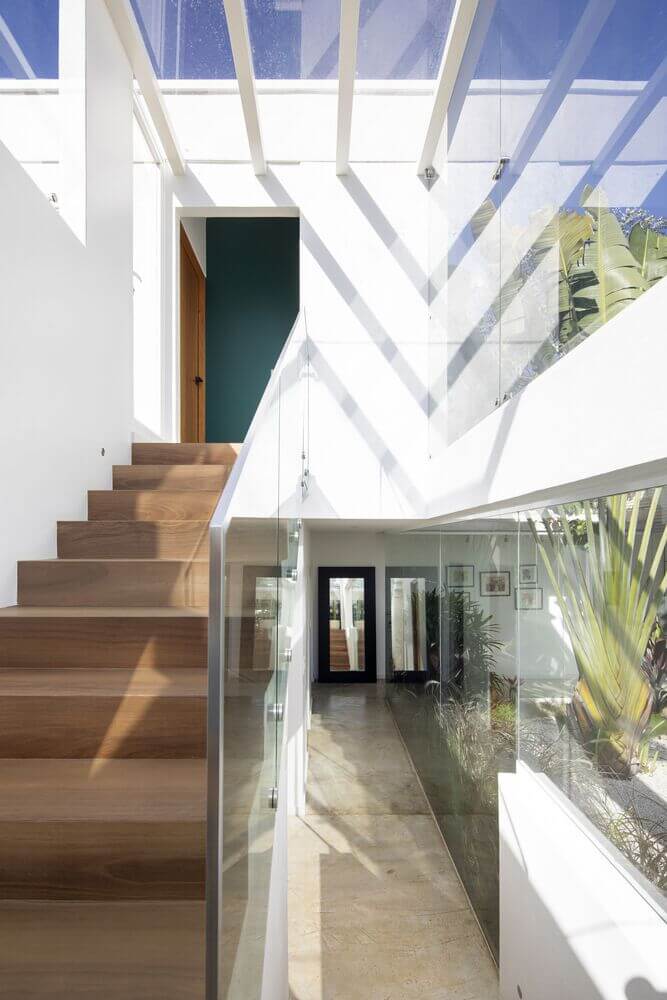
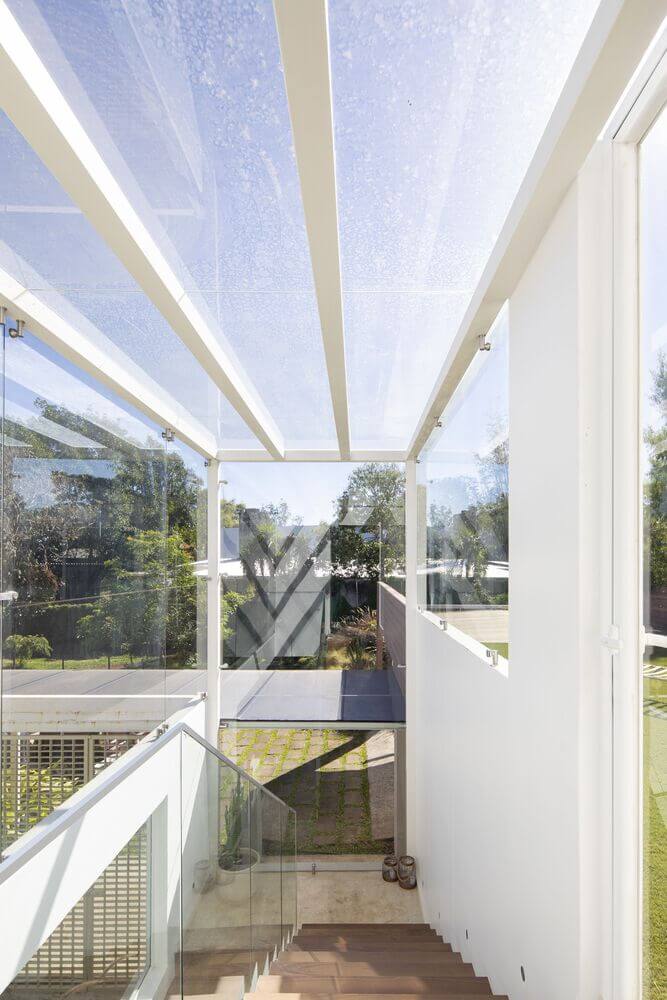
- 중심 파티오: 이 공간은 토착종으로 설계되어 자연과의 조화를 이루며 집의 영혼을 담당하는 역할을 합니다.
- 개방성: 중앙 파티오를 지속적으로 개방하여 거주자들이 자연과 교감할 수 있도록 설계되었습니다.
- 지속 가능성: 하얀 벽을 사용하여 자연광을 최대한 활용하는 등 수동적인 전략을 사용하여 지속 가능한 건축을 실현하였습니다.
건축가는 이 주택을 설계하면서 "건축이 각 프로젝트의 특정 조건에 대한 독특하고 합동적인 해결책을 통해 자신을 드러내고 장소, 맥락, 사용자 및 자신의 건축적 호기심에 기여하는 것"이라고 말했습니다. patio house는 이런 건축적 철학을 잘 보여주는 사례입니다.
patio house 둘러보기

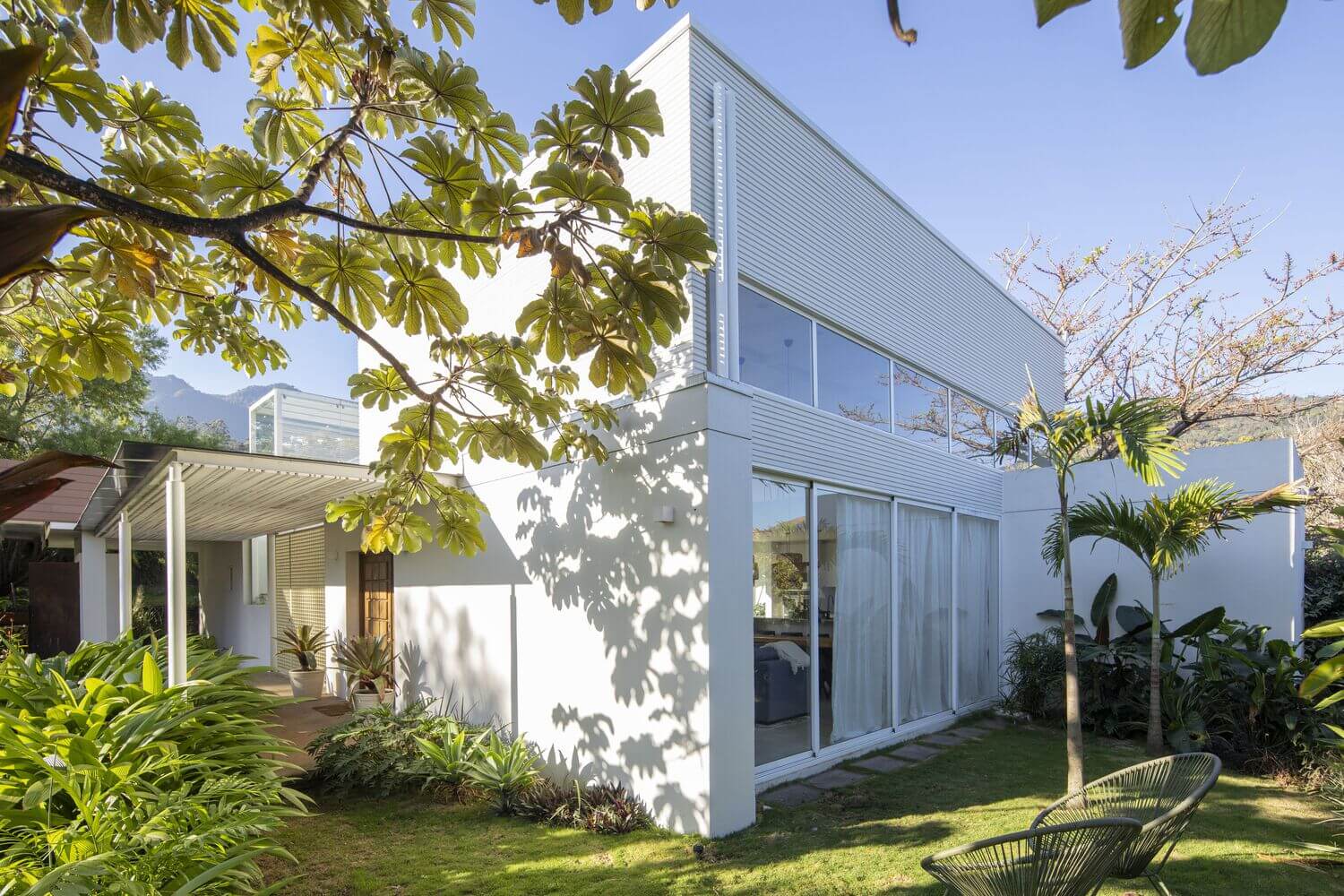
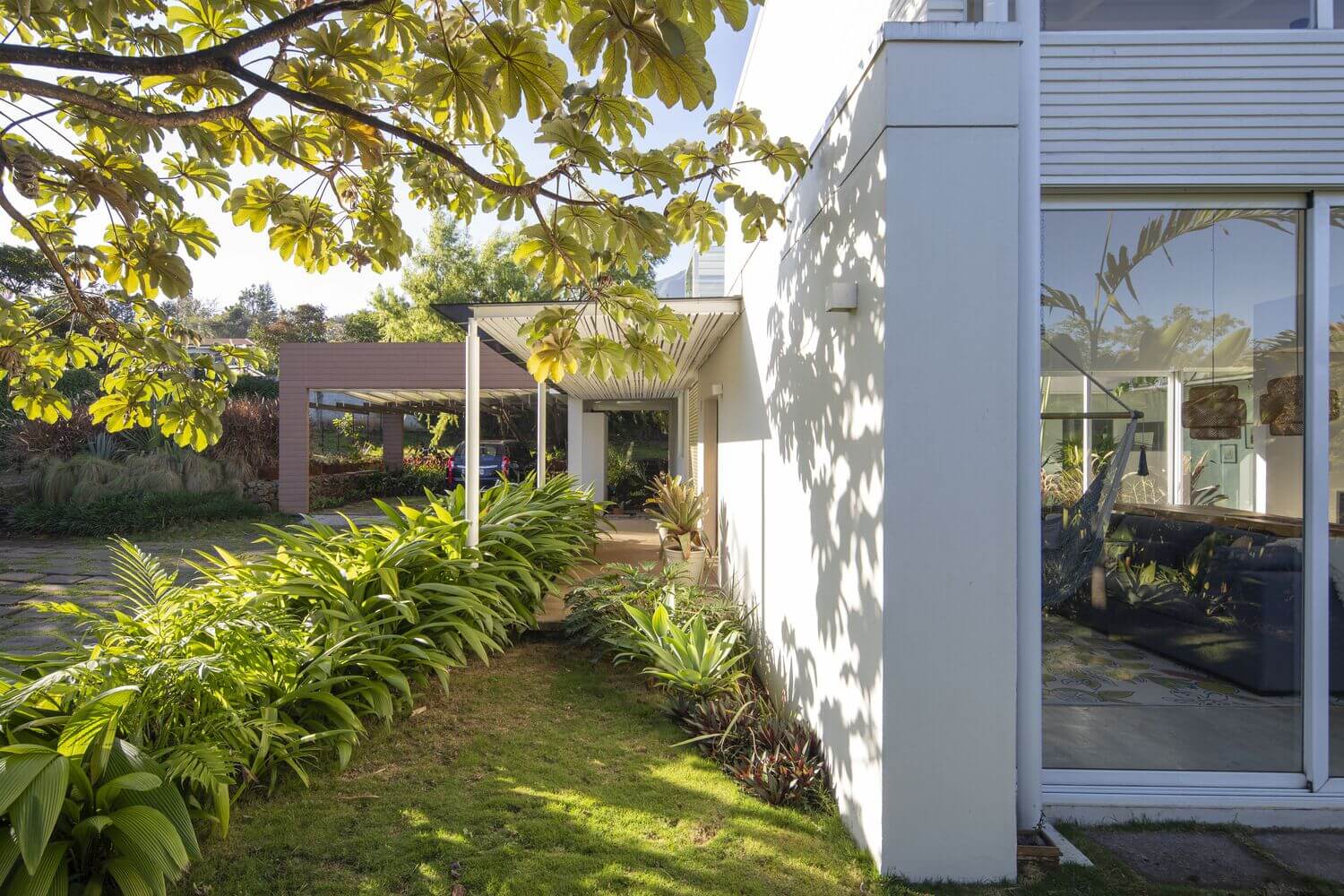


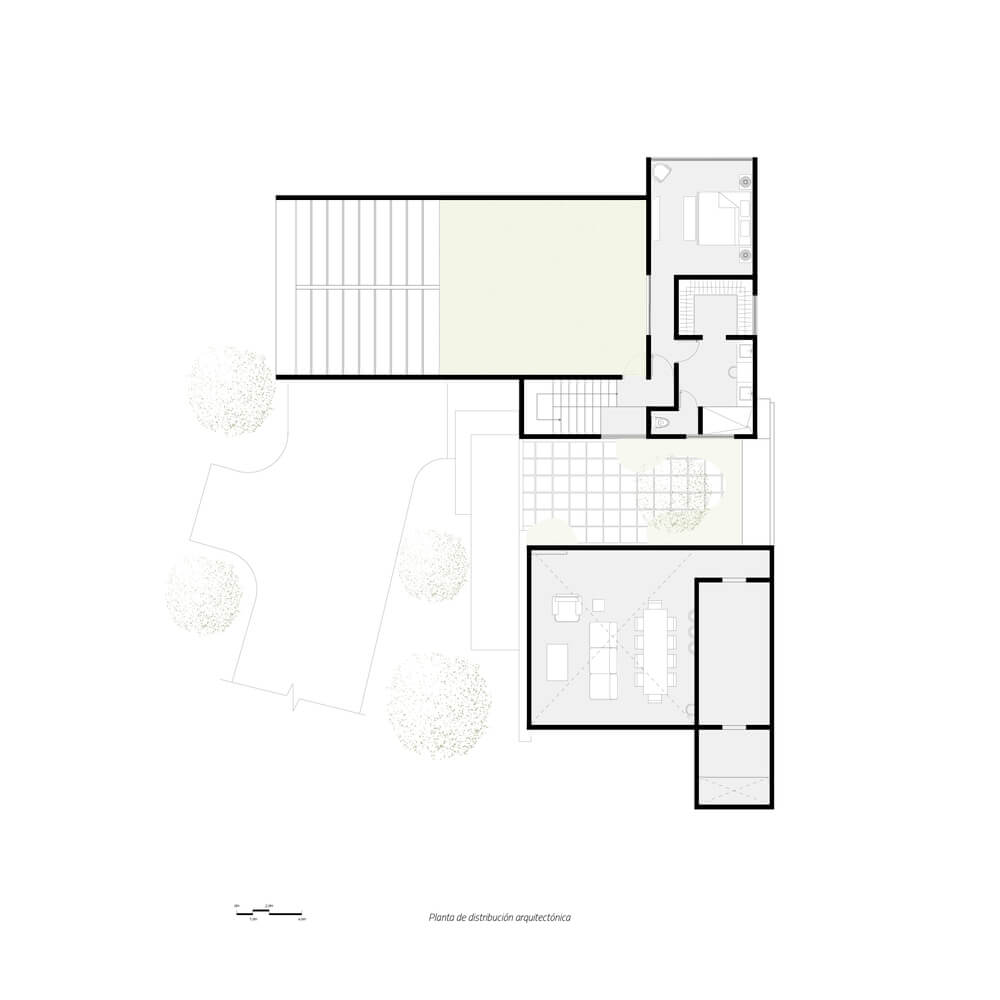
Located in San José, Costa Rica, Casa Patio is a tribute to traditional colonial design where houses open up to an interior patio and common areas surround it.
The volumetry is created by separating two volumes that house the public and private programs, connected by a central patio, hence its name. Thanks to this approach, the residence manages to integrate into the existing vegetation and explores the typology of the courtyard house. The layout also allows residents to inhabit the spaces independently, as a perimeter hallway connects the different rooms.
The project proposes constant openness towards the central patio, designed with native species. The characteristic door windows framing the perimeter of the patio from within the volumes provide views, making the patio the soul of the house. This connection, facilitated by large windows, promotes cross ventilation in all rooms and the use of natural light. The choice of color palette and materials makes vegetation the main element in the overall composition of the house.
The white walls enhance illumination in the spaces, resulting in lower electricity consumption. This, along with other passive strategies like collecting and storing rainwater for garden irrigation and using local materials and labor for furniture design, make Casa Patio an example of sustainable architecture influenced by local vernacular architecture.
"We like architecture to reveal itself through unique and congruent solutions to the specific conditions of each project, and to contribute in terms of place, context, user, and our own architectural curiosity."
The patio permeates all the rooms of the house with the intention of allowing vegetation to take over, in search of a tranquil, restorative, and serene refuge.
출처: Archdaily
'실내 건축 디자인 참고 자료 > 건축' 카테고리의 다른 글
| 브랜드 팝업스토어 상업공간 건축 파사드 디자인 인테리어 (0) | 2023.09.12 |
|---|---|
| 주택 숙소 벽돌 건축: 기능성 단순성을 담은 주거 건축 (0) | 2023.09.04 |
| 주택 미니멀 인테리어 리모델링 Z House (0) | 2023.08.29 |
| 학교 리노베이션 건축 디자인 Etapa Vila Mascote School (0) | 2023.08.14 |
| 어린이를 위한 보육시설 건축 디자인 SLP Center Arc (0) | 2023.08.13 |




댓글